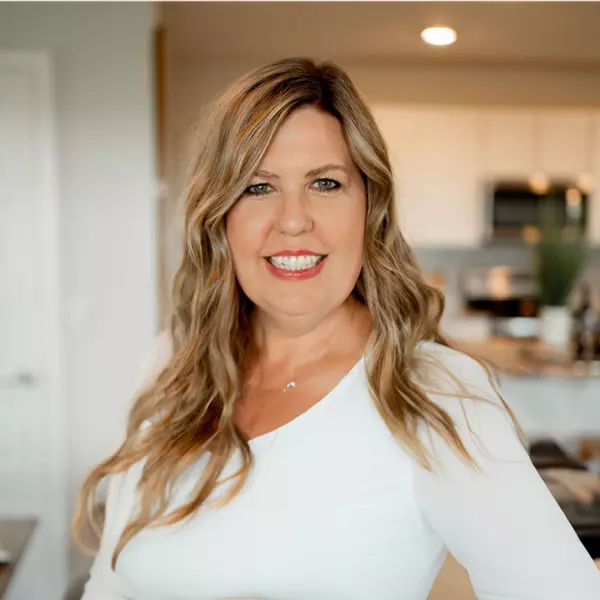$318,000
$315,000
1.0%For more information regarding the value of a property, please contact us for a free consultation.
3 Beds
2 Baths
1,732 SqFt
SOLD DATE : 11/14/2024
Key Details
Sold Price $318,000
Property Type Single Family Home
Sub Type Single Family Residence
Listing Status Sold
Purchase Type For Sale
Square Footage 1,732 sqft
Price per Sqft $183
Subdivision Summertree Prcl 03A Ph 01
MLS Listing ID W7861286
Sold Date 11/14/24
Bedrooms 3
Full Baths 2
HOA Fees $219/qua
HOA Y/N Yes
Originating Board Stellar MLS
Year Built 2002
Annual Tax Amount $1,806
Lot Size 9,583 Sqft
Acres 0.22
Property Description
UPDATED PRICE IMPROVEMENT!!!
Beautiful! This one owner home is now ready for you to call home.
Come and see what the pride of ownership is all about this 3/2/2 home with open floorplan home, New Roof 2022, Newly updated Windows 2019 all with Plantation Shutters, Update Garage Door with opener 2020, Updated Hot Water Heater 2020, Updated A/C 2016, Updated Kitchen 2019. This home has a great open floor plan with a living room with Wood burning Fireplace that opens up to a finished back porch with no rear neighbors just conservation, enjoy a tranquil retreat for your morning coffee or just to enjoy the allure of nature at it's best. All this and so much more to see, come and take a look at this 55+ community of Summertree and what it has to offer, great club house with lots of activities and that has been recently renovated, Swimming Pool, Library, Exercise Room, 9 hole 3 par Golf Course, and a convenient driving range just to name a few. Call today to schedule your own personal showing, this home is sure to please.
Location
State FL
County Pasco
Community Summertree Prcl 03A Ph 01
Zoning MPUD
Rooms
Other Rooms Bonus Room, Florida Room, Inside Utility
Interior
Interior Features Cathedral Ceiling(s), Ceiling Fans(s), Eat-in Kitchen, Living Room/Dining Room Combo, Open Floorplan, Solid Surface Counters, Split Bedroom, Vaulted Ceiling(s), Walk-In Closet(s)
Heating Central
Cooling Central Air
Flooring Laminate, Tile
Fireplaces Type Decorative, Living Room, Wood Burning
Furnishings Negotiable
Fireplace true
Appliance Dishwasher, Dryer, Electric Water Heater, Microwave, Range, Refrigerator, Washer, Water Softener
Laundry Inside
Exterior
Exterior Feature Irrigation System
Garage Spaces 2.0
Community Features Clubhouse, Deed Restrictions, Fitness Center, Gated Community - No Guard, Golf Carts OK, Golf, Handicap Modified, Pool, Sidewalks
Utilities Available BB/HS Internet Available, Cable Available, Cable Connected, Electricity Available, Electricity Connected, Sewer Available, Sewer Connected, Water Available, Water Connected
Amenities Available Clubhouse, Fitness Center, Golf Course, Laundry, Lobby Key Required, Pool, Recreation Facilities, Shuffleboard Court, Tennis Court(s)
View Trees/Woods
Roof Type Shingle
Porch Enclosed, Rear Porch
Attached Garage true
Garage true
Private Pool No
Building
Lot Description Cul-De-Sac
Entry Level One
Foundation Slab
Lot Size Range 0 to less than 1/4
Sewer Public Sewer
Water Private
Structure Type Block,Stucco
New Construction false
Others
Pets Allowed Cats OK, Dogs OK, Yes
HOA Fee Include Pool,Maintenance Structure,Private Road,Recreational Facilities,Trash
Senior Community Yes
Ownership Fee Simple
Monthly Total Fees $288
Acceptable Financing Cash, Conventional, FHA, VA Loan
Membership Fee Required Required
Listing Terms Cash, Conventional, FHA, VA Loan
Special Listing Condition None
Read Less Info
Want to know what your home might be worth? Contact us for a FREE valuation!

Our team is ready to help you sell your home for the highest possible price ASAP

© 2025 My Florida Regional MLS DBA Stellar MLS. All Rights Reserved.
Bought with RE/MAX CHAMPIONS
"My job is to find and attract mastery-based agents to the office, protect the culture, and make sure everyone is happy! "


