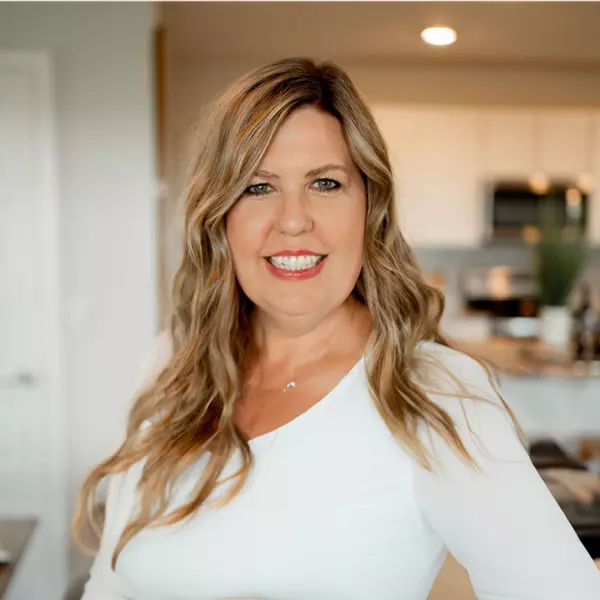$230,000
$239,000
3.8%For more information regarding the value of a property, please contact us for a free consultation.
3 Beds
2 Baths
1,107 SqFt
SOLD DATE : 11/08/2024
Key Details
Sold Price $230,000
Property Type Single Family Home
Sub Type Single Family Residence
Listing Status Sold
Purchase Type For Sale
Square Footage 1,107 sqft
Price per Sqft $207
Subdivision Port Charlotte Sec 063
MLS Listing ID D6138016
Sold Date 11/08/24
Bedrooms 3
Full Baths 2
Construction Status Inspections
HOA Y/N No
Originating Board Stellar MLS
Year Built 1989
Annual Tax Amount $1,246
Lot Size 10,018 Sqft
Acres 0.23
Property Description
East Englewood Charmer! Check out this ADORABLE AND AFFORDABLE 3 bedroom, 2 bath, 1 car garage home which is located only 7 miles away from beautiful Englewood Beach on the Gulf of Mexico. You first enter the home into the spacious living room. Beyond the living room is a large eat-in kitchen which has lots of cabinets and counterspace. There are "solar tube" skylights in both the kitchen and the guest bathroom which will help brighten your day! The primary bedroom has an ensuite bath that has a walk-in shower. One of the bedrooms (that the current owner uses as his office) has the added convenience of a full-sized MURPHY BED. Out back you will find a 12x16 Patio pad which could be the perfect spot for sunbathing or grilling. The large backyard is fully fenced and pet ready! For extra peace of mind, the home has hurricane shutters and the owner is leaving a generator. Both the roof and the A/C were replaced in 2023! Make your appointment to see this great home today ... you won't be disappointed!
Location
State FL
County Charlotte
Community Port Charlotte Sec 063
Zoning RSF3.5
Interior
Interior Features Ceiling Fans(s), Eat-in Kitchen, Skylight(s)
Heating Central, Electric
Cooling Central Air
Flooring Carpet, Tile
Fireplace false
Appliance Disposal, Dryer, Electric Water Heater, Microwave, Range, Range Hood, Refrigerator, Washer
Laundry In Garage
Exterior
Exterior Feature Dog Run, Hurricane Shutters, Lighting, Private Mailbox, Rain Gutters, Sliding Doors
Parking Features Driveway, Garage Door Opener
Garage Spaces 1.0
Fence Chain Link
Utilities Available BB/HS Internet Available, Electricity Connected, Public, Water Connected
Roof Type Shingle
Porch Patio
Attached Garage true
Garage true
Private Pool No
Building
Lot Description Level, Paved
Story 1
Entry Level One
Foundation Slab
Lot Size Range 0 to less than 1/4
Sewer Septic Tank
Water Public
Architectural Style Bungalow
Structure Type Block,Stucco
New Construction false
Construction Status Inspections
Schools
Elementary Schools Myakka River Elementary
Middle Schools L.A. Ainger Middle
High Schools Lemon Bay High
Others
Pets Allowed Cats OK, Dogs OK
Senior Community No
Ownership Fee Simple
Acceptable Financing Cash, Conventional, FHA, VA Loan
Listing Terms Cash, Conventional, FHA, VA Loan
Special Listing Condition None
Read Less Info
Want to know what your home might be worth? Contact us for a FREE valuation!

Our team is ready to help you sell your home for the highest possible price ASAP

© 2024 My Florida Regional MLS DBA Stellar MLS. All Rights Reserved.
Bought with OCEAN PARTNERS REAL ESTATE

"My job is to find and attract mastery-based agents to the office, protect the culture, and make sure everyone is happy! "







