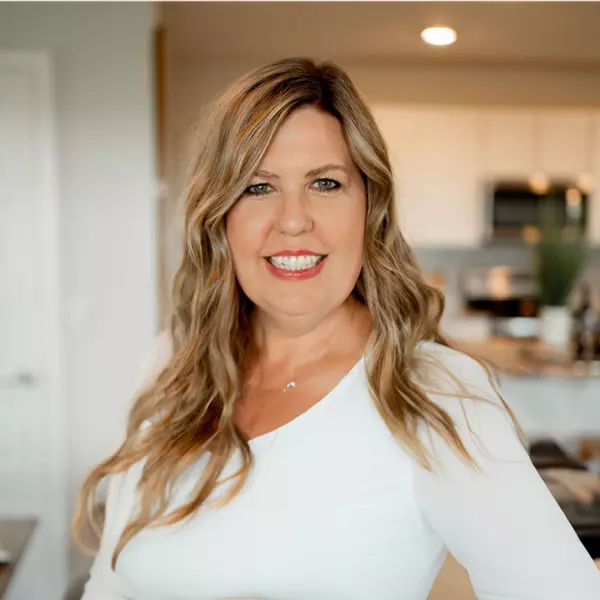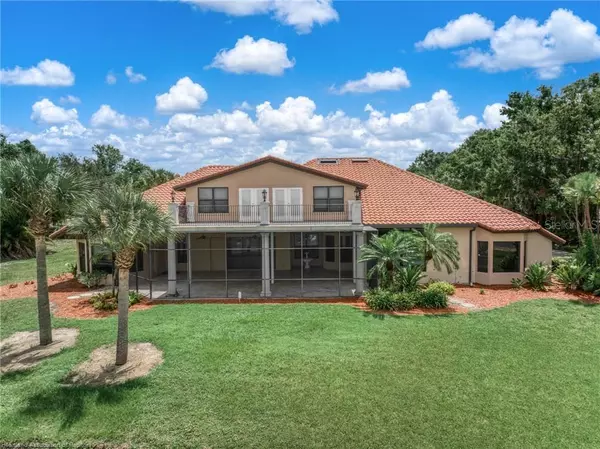$1,200,000
$1,200,000
For more information regarding the value of a property, please contact us for a free consultation.
4 Beds
4 Baths
4,575 SqFt
SOLD DATE : 10/02/2024
Key Details
Sold Price $1,200,000
Property Type Single Family Home
Sub Type Single Family Residence
Listing Status Sold
Purchase Type For Sale
Square Footage 4,575 sqft
Price per Sqft $262
Subdivision Bay Street Villas
MLS Listing ID J981893
Sold Date 10/02/24
Bedrooms 4
Full Baths 3
Half Baths 1
HOA Y/N No
Originating Board Stellar MLS
Year Built 2003
Annual Tax Amount $16,642
Lot Size 2.320 Acres
Acres 2.32
Lot Dimensions 185x470
Property Description
Stunning lakefront home with breathtaking sunset views of Lake Jackson from almost every room. 4 bedroom, 3.5 bath with ability to easily add 5th bedroom. Sits on approximately 2.32 acres. Step inside and be instantly captivated by the sprawling living spaces adorned with chandeliers, ceiling fans, luminous natural light, and exceptional attention to detail. With just under 4,600 square feet of living space there are feature walls, an oversized pantry, a large laundry room, cathedral ceilings, granite countertops, JennAir appliances...simply too many upgrades to list. This custom-built home highlights two expansive living spaces featuring retractable glass doors leading onto a huge fully screened lanai, providing the perfect flow for entertaining while showcasing panoramic views of Lake Jackson just steps away. The family room offers a custom built-in entertainment center with encased glass shelving for showcasing collectibles. The master suite boasts a private sitting area and lavish ensuite bathroom featuring a spa-like soaking tub, walk-in shower, bidet, and dual vanity. Take the beautifully custom-crafted staircase to a large split-level second floor sunroom/bedroom with full bathroom. This space could easily be converted to two bedrooms, each featuring its own French door access to the stately veranda overlooking the lake, perfect for sunbathing. This home is an oasis of tranquility and sophistication. Parcel size is approximate. Information herein is deemed reliable but is not guaranteed. It is up to the parties involved to independently verify all information provided. ***Showings only scheduled for qualified buyers.***
Location
State FL
County Highlands
Community Bay Street Villas
Zoning R3
Interior
Heating Central
Cooling Central Air
Fireplace false
Appliance Convection Oven, Refrigerator
Laundry Inside, Laundry Room
Exterior
Exterior Feature French Doors, Sliding Doors
Garage Spaces 2.0
Utilities Available Electricity Available, Sewer Available
Waterfront Description Lake
View Y/N 1
Water Access 1
Water Access Desc Lake
Roof Type Tile
Attached Garage false
Garage true
Private Pool No
Building
Lot Description Paved
Story 2
Entry Level One
Foundation Block
Lot Size Range 2 to less than 5
Sewer Public Sewer
Structure Type Block
New Construction false
Others
Senior Community No
Ownership Fee Simple
Acceptable Financing Cash, Conventional, VA Loan
Listing Terms Cash, Conventional, VA Loan
Special Listing Condition None
Read Less Info
Want to know what your home might be worth? Contact us for a FREE valuation!

Our team is ready to help you sell your home for the highest possible price ASAP

© 2024 My Florida Regional MLS DBA Stellar MLS. All Rights Reserved.
Bought with ADVANTAGE REALTY 1

"My job is to find and attract mastery-based agents to the office, protect the culture, and make sure everyone is happy! "







