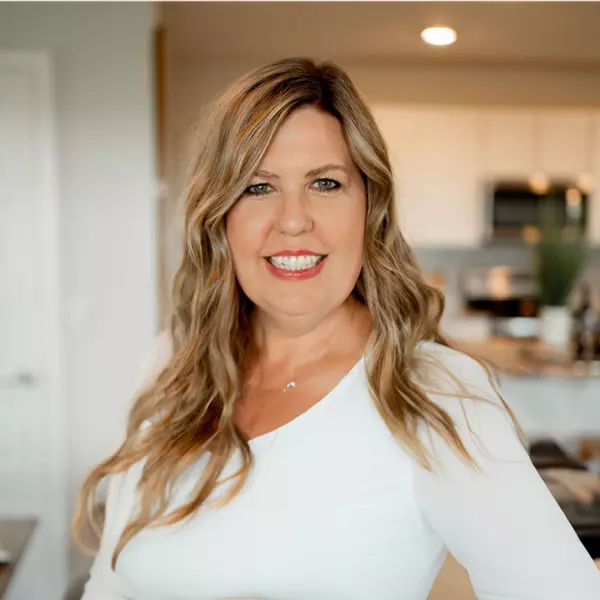$420,000
$424,900
1.2%For more information regarding the value of a property, please contact us for a free consultation.
3 Beds
2 Baths
1,944 SqFt
SOLD DATE : 06/03/2024
Key Details
Sold Price $420,000
Property Type Single Family Home
Sub Type Villa
Listing Status Sold
Purchase Type For Sale
Square Footage 1,944 sqft
Price per Sqft $216
Subdivision Crestwood Village Of Sara 2
MLS Listing ID A4608404
Sold Date 06/03/24
Bedrooms 3
Full Baths 2
Condo Fees $2,335
HOA Y/N No
Originating Board Stellar MLS
Year Built 1993
Annual Tax Amount $4,114
Property Description
You have seen the rest, now come see the best! This stunning three bed/two bath Villa in one of the most coveted locations in always desirable Crestwood. Step inside and you will instantly fall in love with this open bright home with soaring ceilings and its many updates. All of them done within the last two years with exceptional attention to detail. The 24” Porcelain Tile throughout the entire home. No carpet here. Note the new baseboards, interior doors and freshly painted interior. New blinds throughout. Entertaining will be a delight in this home with its many gathering spots or just to relax and enjoy the delightful views out to the pond with many visiting birds throughout the day. Enjoy your morning repast or evening cocktail and dinner out on the extended and tiled screened area with an automatic awning for some extra shade if needed. A tranquil oasis….. and new plantings all around. The primary suite has been updated to give you a very peaceful place to escape to at the end of the day. Two walk-in closets with new shelving and excellent space. The primary bath has the true spa feel with stunning attention to detail. Double sinks, beautiful granite counters, big soaker tub, spacious walk- in shower with gorgeous tile. The second updated bathroom has the same attention to detail and thoughtfulness by the current owners. The kitchen is a welcoming spot with its granite counters, wood cabinets and huge pantry and new disposal. Note the lovely pendant lights above the pass- through access to dining room. This home just invites you in and urges you to stay and make yourself at home. It doesn’t end there! Stroll (or drive the short distance) to the neighborhood pool, Tennis courts and club house. Enjoy the Geo-Thermal pool which is at perfect temperature all year-round Crestwood is known for its excellent location to so many places. Less than five minutes from your new home is Publix Supermarket, A myriad of restaurants and other stores and Doctor’s Hospital. The beautiful Urfer park is just around the corner. Another short ride takes you the magnificent Siesta Key Beach and thriving downtown Sarasota. Come see for yourself all this home and location has to offer!
Location
State FL
County Sarasota
Community Crestwood Village Of Sara 2
Zoning RMF1
Interior
Interior Features Cathedral Ceiling(s), Ceiling Fans(s), High Ceilings, Kitchen/Family Room Combo, Living Room/Dining Room Combo, Open Floorplan, Primary Bedroom Main Floor, Solid Surface Counters, Stone Counters, Walk-In Closet(s), Window Treatments
Heating Central, Electric, Heat Pump
Cooling Central Air, Humidity Control
Flooring Ceramic Tile
Fireplace false
Appliance Dishwasher, Dryer, Electric Water Heater, Microwave, Range, Refrigerator
Laundry Inside
Exterior
Exterior Feature Irrigation System, Sliding Doors, Tennis Court(s)
Garage Garage Door Opener
Garage Spaces 2.0
Community Features Community Mailbox, Pool, Tennis Courts
Utilities Available Cable Connected, Electricity Connected, Fire Hydrant, Public, Sewer Connected, Sprinkler Recycled, Street Lights, Underground Utilities, Water Connected
Amenities Available Cable TV, Clubhouse, Pool, Tennis Court(s)
Waterfront true
Waterfront Description Lake
View Y/N 1
Roof Type Tile
Attached Garage true
Garage true
Private Pool No
Building
Entry Level One
Foundation Slab
Lot Size Range Non-Applicable
Sewer Public Sewer
Water Public
Structure Type Block
New Construction false
Schools
Elementary Schools Ashton Elementary
Middle Schools Sarasota Middle
High Schools Sarasota High
Others
Pets Allowed Dogs OK, Number Limit, Size Limit, Yes
HOA Fee Include Cable TV,Maintenance Grounds,Pest Control,Pool,Private Road
Senior Community No
Pet Size Small (16-35 Lbs.)
Ownership Fee Simple
Monthly Total Fees $778
Acceptable Financing Cash, Conventional
Membership Fee Required None
Listing Terms Cash, Conventional
Num of Pet 2
Special Listing Condition None
Read Less Info
Want to know what your home might be worth? Contact us for a FREE valuation!

Our team is ready to help you sell your home for the highest possible price ASAP

© 2024 My Florida Regional MLS DBA Stellar MLS. All Rights Reserved.
Bought with ROBERT SLACK LLC

"My job is to find and attract mastery-based agents to the office, protect the culture, and make sure everyone is happy! "







