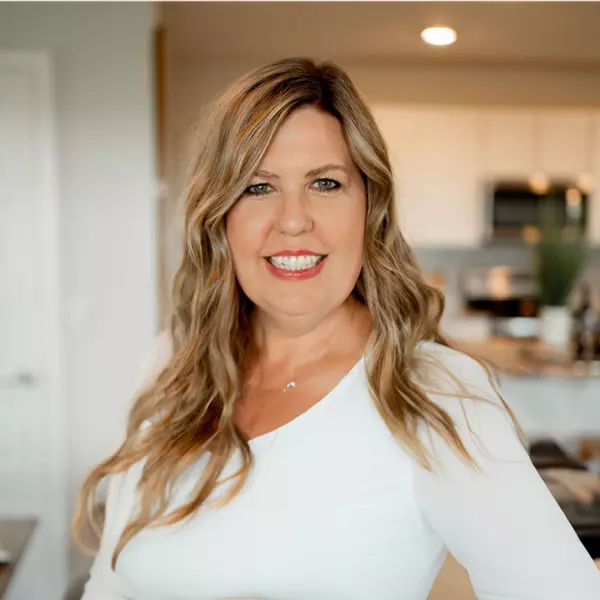$3,000,000
$3,500,000
14.3%For more information regarding the value of a property, please contact us for a free consultation.
3 Beds
3 Baths
2,000 SqFt
SOLD DATE : 06/03/2024
Key Details
Sold Price $3,000,000
Property Type Single Family Home
Sub Type Single Family Residence
Listing Status Sold
Purchase Type For Sale
Square Footage 2,000 sqft
Price per Sqft $1,500
Subdivision Sleepy Lagoon
MLS Listing ID A4600758
Sold Date 06/03/24
Bedrooms 3
Full Baths 3
HOA Y/N No
Originating Board Stellar MLS
Year Built 1951
Annual Tax Amount $16,587
Lot Size 0.440 Acres
Acres 0.44
Lot Dimensions 100x200
Property Description
A must see on the north-end of Longboat Key! It even has a private deeded path to the beach! Often called a Coastal Oasis due to its ability to transport you immediately to island time! This charming completely updated three bedroom, three bath home, with a separate air-conditioned, two-car garage is the perfect beach getaway. It is located on a large, tropically landscaped lot with a beautiful private outdoor living area, just steps to the white sandy beaches. Completely rebuilt from the studs up in 2018, it has new kitchen and baths, wiring, plumbing, air-conditioning, hurricane impact windows and doors, Hardi-plank siding, and metal roof. The open floor plan includes a living room, dining area, reading or office area and kitchen with exposed wood beam ceilings, gas fireplace and porcelain wood plank style flooring. The kitchen is outfitted with top-of-the-line appliances including a Wolf gas range and SubZero refrigerator, marble countertops, Shaker style wood cabinets, farm sink, porcelain tile backsplash, LED lighting and a large waterfall island with seating. The bathrooms have specially selected marble and glass tiles, vanities and sinks, plumbing fixtures, and lighting. The primary bedroom suite includes a walk-in closet and a large bathroom with double sinks, Kohler soaking tub and glass tile shower. French doors in the back open out to a large limestone patio with a refreshing heated, saltwater pool and spa and pergola-covered dining area with gas grille. A perfect place for entertaining or lounging in the sun. An ideal yard for pet owners and kids. Close to restaurants and shopping in the Longboat Village and near Cannon’s marina. Also provides great rental opportunities.
Location
State FL
County Manatee
Community Sleepy Lagoon
Zoning LBK_R-3SF
Rooms
Other Rooms Great Room
Interior
Interior Features Built-in Features, Eat-in Kitchen, Kitchen/Family Room Combo, Living Room/Dining Room Combo, Open Floorplan, Primary Bedroom Main Floor, Solid Wood Cabinets, Stone Counters, Thermostat, Vaulted Ceiling(s), Walk-In Closet(s), Window Treatments
Heating Central, Heat Pump
Cooling Central Air
Flooring Tile
Fireplaces Type Gas, Living Room
Furnishings Unfurnished
Fireplace true
Appliance Dishwasher, Disposal, Dryer, Microwave, Range, Range Hood, Refrigerator, Tankless Water Heater, Washer
Laundry Inside, Laundry Closet
Exterior
Exterior Feature French Doors, Irrigation System, Lighting, Outdoor Grill, Outdoor Shower
Garage Driveway, Garage Door Opener, Garage Faces Side, Ground Level, Oversized
Garage Spaces 2.0
Pool Child Safety Fence, Gunite, Heated, In Ground, Salt Water
Utilities Available Cable Available, Cable Connected, Electricity Available, Electricity Connected, Natural Gas Available, Natural Gas Connected, Public, Sewer Available, Sewer Connected, Underground Utilities, Water Available, Water Connected
Waterfront false
Water Access 1
Water Access Desc Beach,Beach - Access Deeded,Gulf/Ocean
View Garden, Pool
Roof Type Metal
Porch Patio
Attached Garage false
Garage true
Private Pool Yes
Building
Lot Description Flood Insurance Required, FloodZone, Landscaped, Oversized Lot, Paved
Story 1
Entry Level One
Foundation Slab
Lot Size Range 1/4 to less than 1/2
Sewer Public Sewer
Water Public
Architectural Style Coastal, Florida
Structure Type HardiPlank Type,Wood Frame
New Construction false
Schools
Elementary Schools Anna Maria Elementary
Middle Schools Martha B. King Middle
High Schools Bayshore High
Others
Pets Allowed Yes
Senior Community No
Ownership Fee Simple
Acceptable Financing Cash, Conventional
Listing Terms Cash, Conventional
Special Listing Condition None
Read Less Info
Want to know what your home might be worth? Contact us for a FREE valuation!

Our team is ready to help you sell your home for the highest possible price ASAP

© 2024 My Florida Regional MLS DBA Stellar MLS. All Rights Reserved.
Bought with STELLAR NON-MEMBER OFFICE

"My job is to find and attract mastery-based agents to the office, protect the culture, and make sure everyone is happy! "







