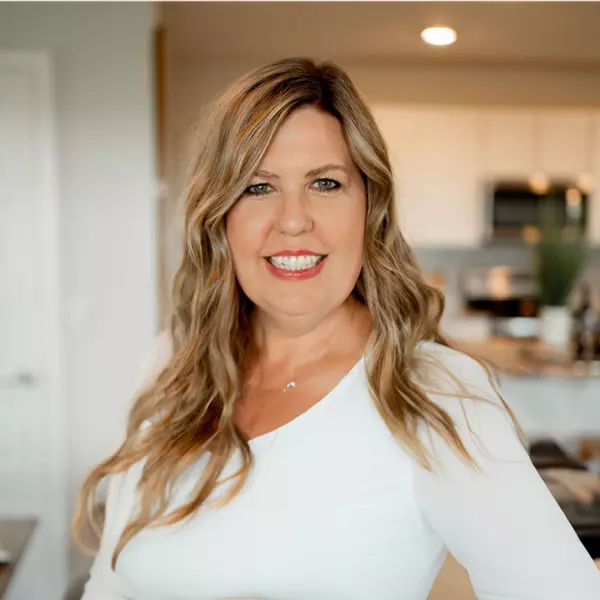$525,000
$495,900
5.9%For more information regarding the value of a property, please contact us for a free consultation.
3 Beds
3 Baths
1,808 SqFt
SOLD DATE : 05/15/2024
Key Details
Sold Price $525,000
Property Type Single Family Home
Sub Type Single Family Residence
Listing Status Sold
Purchase Type For Sale
Square Footage 1,808 sqft
Price per Sqft $290
Subdivision Mount Dora Pine Crest Unrec
MLS Listing ID G5079485
Sold Date 05/15/24
Bedrooms 3
Full Baths 2
Half Baths 1
HOA Y/N No
Originating Board Stellar MLS
Year Built 1980
Annual Tax Amount $6,511
Lot Size 0.520 Acres
Acres 0.52
Lot Dimensions 143x143
Property Description
MULTIPLE OFFERS RECEIVED. ALL OFFERS MUST BE SUBMITTED BY 9PM SUNDAY APRIL 14.
Welcome to this inviting 3-bedroom, 2 and a half bathroom pool home in the heart of Mount Dora. Featuring a cozy fireplace, newly installed engineered hardwood flooring, elegant quartz countertops, and updated cabinets, this residence offers both style and comfort. The property boasts a new garage door in 2023, two air conditioning units (one installed in 2024 and the other in 2014), and a roof from 2014. Situated within walking distance of downtown Mount Dora, residents can enjoy the town's vibrant fairs, festivals, and locally owned shops and restaurants. With views of picturesque Lake Gertrude, this home provides a perfect blend of modern amenities and a charming location.
Location
State FL
County Lake
Community Mount Dora Pine Crest Unrec
Zoning R-1A
Interior
Interior Features Living Room/Dining Room Combo, Open Floorplan, Solid Wood Cabinets, Stone Counters, Walk-In Closet(s), Window Treatments
Heating Central, Electric
Cooling Central Air
Flooring Hardwood, Tile
Fireplaces Type Family Room, Wood Burning
Furnishings Furnished
Fireplace true
Appliance Dishwasher, Dryer, Microwave, Range, Refrigerator, Washer
Laundry In Garage
Exterior
Exterior Feature Irrigation System, Private Mailbox, Rain Gutters, Sliding Doors
Garage Spaces 2.0
Pool Gunite, In Ground, Screen Enclosure
Utilities Available Electricity Connected
View Y/N 1
Roof Type Shingle
Attached Garage true
Garage true
Private Pool Yes
Building
Story 1
Entry Level One
Foundation Slab
Lot Size Range 1/2 to less than 1
Sewer Septic Tank
Water Public
Structure Type Block
New Construction false
Others
Senior Community No
Ownership Fee Simple
Acceptable Financing Cash, Conventional, VA Loan
Listing Terms Cash, Conventional, VA Loan
Special Listing Condition None
Read Less Info
Want to know what your home might be worth? Contact us for a FREE valuation!

Our team is ready to help you sell your home for the highest possible price ASAP

© 2024 My Florida Regional MLS DBA Stellar MLS. All Rights Reserved.
Bought with DAVE LOWE REALTY, INC.

"My job is to find and attract mastery-based agents to the office, protect the culture, and make sure everyone is happy! "







