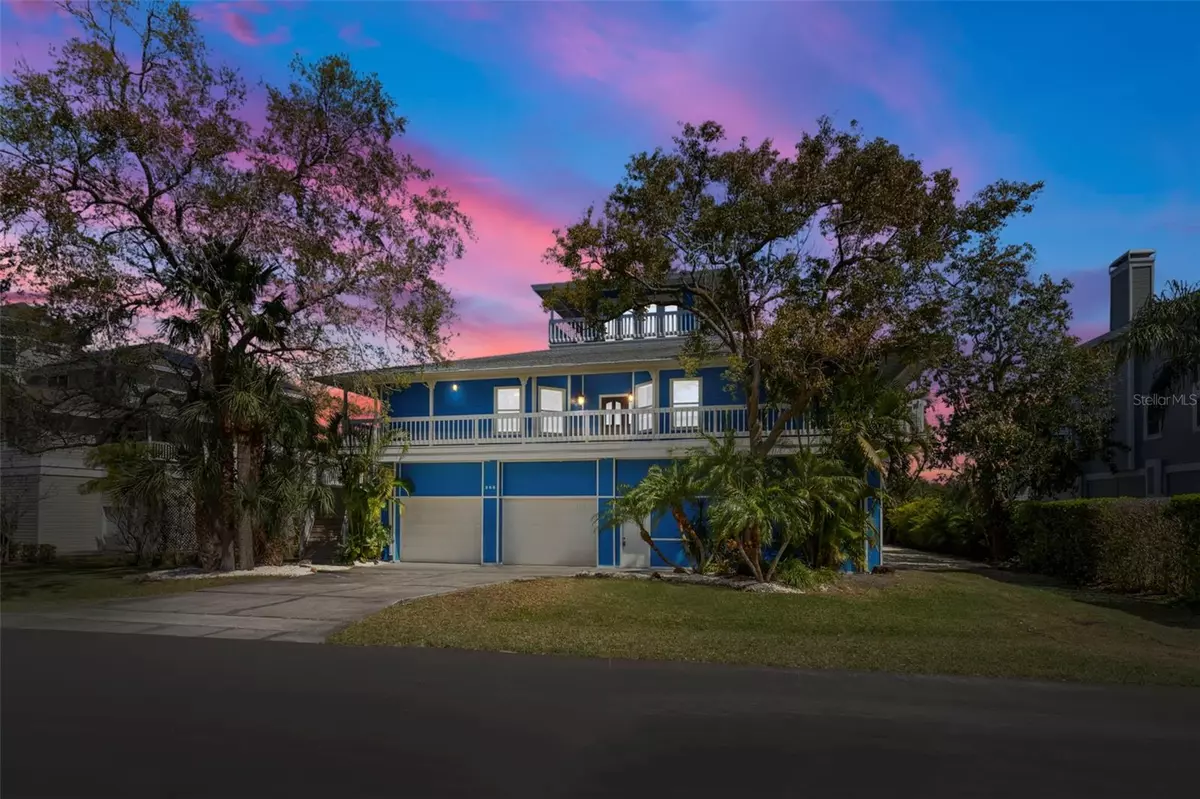$960,000
$1,000,000
4.0%For more information regarding the value of a property, please contact us for a free consultation.
4 Beds
5 Baths
3,496 SqFt
SOLD DATE : 05/07/2024
Key Details
Sold Price $960,000
Property Type Single Family Home
Sub Type Single Family Residence
Listing Status Sold
Purchase Type For Sale
Square Footage 3,496 sqft
Price per Sqft $274
Subdivision Point Seaside Ph 2
MLS Listing ID U8232841
Sold Date 05/07/24
Bedrooms 4
Full Baths 4
Half Baths 1
Construction Status Inspections
HOA Fees $83/ann
HOA Y/N Yes
Originating Board Stellar MLS
Year Built 1985
Annual Tax Amount $9,187
Lot Size 0.390 Acres
Acres 0.39
Lot Dimensions 92x116
Property Description
Nestled within the picturesque waterfront community of Point Seaside, this expansive Key West-style home is a true luxurious retreat. Boasting 4 bedrooms, 4.5 bathrooms, and a wealth of inviting spaces, this residence is a true gem for those seeking refined coastal living. Step inside to discover a spacious living area seamlessly flowing into a formal dining space, ideal for hosting gatherings and creating cherished memories with loved ones. The primary bedroom serves as a serene sanctuary, featuring a generously sized layout complemented by a luxurious bathroom complete with dual vanities, a separate soaking tub, and an expansive walk-in shower. Each of the bedrooms is generously sized, with one offering its own en-suite bathroom for added convenience. The lower level of the home presents a versatile space that could easily be transformed into in-law quarters or a spacious guest suite, providing flexibility to accommodate various living arrangements. Ascend to the third floor, where an abundance of natural light floods the space, creating an ideal setting for a crafting or reading room, or let your imagination run wild and personalize it to suit your lifestyle. Just outside the back door, outdoor enthusiasts will delight in the private pool area- A true oasis boasting ample space for entertaining, an outdoor kitchen for culinary delights, and a convenient shower for refreshing after a swim. This is one of the many focal points in this home, as the HUGE saltwater pool and outdoor space is just simply so inviting and the perfect spot to relax after a long day. Sitting directly across the street from the waterfront, you'll capture those stunning water views from any of the various porches. Additional features include a large garage providing ample room for storage and potential workspace, ensuring that every need is met within this exceptional property. Situated in a vibrant community, residents enjoy exclusive access to a private community fishing pier, perfect for leisurely afternoons spent casting a line or enjoying tranquil waterfront views. Just a short stroll away lies the neighborhood park and beach, providing a serene escape for relaxation and recreation. For local food enthusiasts, the home's prime location is a culinary paradise, with some of the area's best restaurants just a stone's throw away, offering a delectable array of dining options to explore and savor. Don't miss out on the opportunity to make this stunning residence your own and experience the epitome of waterfront living in Point Seaside's charming golf cart community, surrounded by serene natural beauty, convenient amenities, and a vibrant culinary scene.
Location
State FL
County Pinellas
Community Point Seaside Ph 2
Zoning RPD-1
Interior
Interior Features Ceiling Fans(s), Open Floorplan, Walk-In Closet(s)
Heating Central
Cooling Central Air
Flooring Ceramic Tile, Wood
Furnishings Unfurnished
Fireplace false
Appliance Dishwasher, Dryer, Microwave, Range, Refrigerator, Washer
Laundry Inside
Exterior
Exterior Feature Outdoor Kitchen
Garage Garage Door Opener
Garage Spaces 2.0
Pool Heated, In Ground, Salt Water
Utilities Available Public
Waterfront false
View Y/N 1
Water Access 1
Water Access Desc Gulf/Ocean
View Water
Roof Type Shingle
Porch Enclosed, Front Porch, Patio, Rear Porch, Screened, Wrap Around
Attached Garage true
Garage true
Private Pool Yes
Building
Lot Description Flood Insurance Required, FloodZone, Paved
Story 3
Entry Level Three Or More
Foundation Pillar/Post/Pier, Stilt/On Piling
Lot Size Range 1/4 to less than 1/2
Sewer Public Sewer
Water Public
Architectural Style Elevated, Key West
Structure Type Wood Frame
New Construction false
Construction Status Inspections
Schools
Elementary Schools Ozona Elementary-Pn
Middle Schools Palm Harbor Middle-Pn
High Schools Palm Harbor Univ High-Pn
Others
Pets Allowed Yes
Senior Community No
Ownership Fee Simple
Monthly Total Fees $83
Acceptable Financing Cash, Conventional
Membership Fee Required Required
Listing Terms Cash, Conventional
Special Listing Condition None
Read Less Info
Want to know what your home might be worth? Contact us for a FREE valuation!

Our team is ready to help you sell your home for the highest possible price ASAP

© 2024 My Florida Regional MLS DBA Stellar MLS. All Rights Reserved.
Bought with SNAP REALTY LLC

"My job is to find and attract mastery-based agents to the office, protect the culture, and make sure everyone is happy! "







