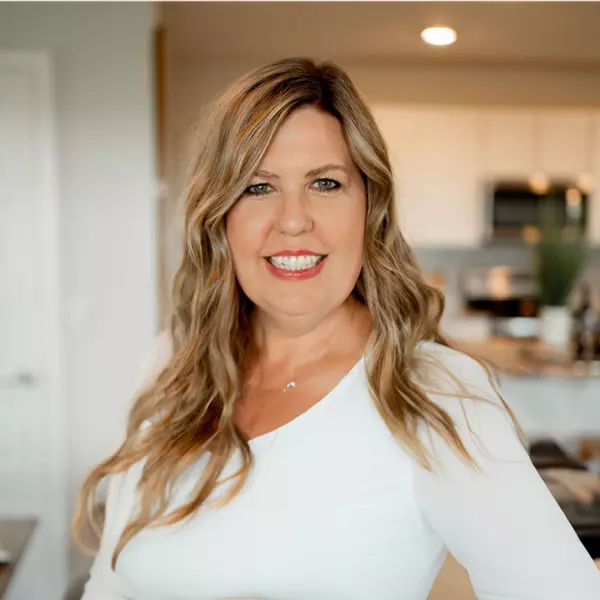$470,000
$479,900
2.1%For more information regarding the value of a property, please contact us for a free consultation.
5 Beds
3 Baths
2,769 SqFt
SOLD DATE : 04/18/2024
Key Details
Sold Price $470,000
Property Type Single Family Home
Sub Type Single Family Residence
Listing Status Sold
Purchase Type For Sale
Square Footage 2,769 sqft
Price per Sqft $169
Subdivision Oakley Place
MLS Listing ID T3488038
Sold Date 04/18/24
Bedrooms 5
Full Baths 2
Half Baths 1
Construction Status Financing
HOA Fees $62/ann
HOA Y/N Yes
Originating Board Stellar MLS
Year Built 2006
Annual Tax Amount $5,103
Lot Size 8,276 Sqft
Acres 0.19
Property Description
PRICE REDUCED!!! Peace of mind with a HOME WARRANTY INCLUDED AT NO COST TO BUYER! Come see this beautiful 5 bedroom, 2.5 bath family home situated on a gorgeous, vinyl fenced OVERSIZED CUL-DE-SAC LOT in desirable Oakley Place, with LOW HOA, NO CDD, and just 1 mile to Ellenton Outlet Mall, 1.5 miles to I-75, close to I-4, and plenty of great dockside restaurants!
Whether you or have a large family or are hosting a large get together, this home is sure to delight! The thoughtful layout provides plenty of sight lines and connection to your friends and family, and the generous windows provide PLENTY OF NATURAL LIGHT. This home boasts the perfect combination of contemporary architecture and modern charm, with arched openings, high ceilings, and extremely generous room sizes. This amazing, well-appointed home is nearly 2,800 sf, with plenty of appeal and attention to detail throughout! You'll love the OPEN FLOOR PLAN and flow this beautiful home has to offer, with formal living and dining rooms, breakfast room/eat-in kitchen, HUGE family room, and a fabulous foyer and laundry room - and that's just the downstairs!
Upon entering, you are greeted by an incredible, two-story foyer and a stunning staircase that feels welcoming, not intrusive. To the right side of the foyer, you have your formal living and dining rooms, which open to the LARGE, open kitchen and dinette area, which overlook the BIG, beautiful FENCED IN BACKYARD, and are fully open to the generous family room, which leads you right back to the GRAND FOYER.
At the heart of this stunning home, your INCREDIBLE CHEF'S KITCHEN awaits. There is TONS OF CABINET SPACE and a sizable pantry closet, providing PLENTY OF STORAGE and featuring stainless steel appliances, gas stove, granite countertops, stone backsplash, cherry cabinetry with 42-inch uppers, breakfast bar, eat-in dining, and FULL CONNECTIVITY to the family room and formal dining and living rooms.
Upstairs, you are welcomed by a large, open landing / loft space overlooking the grand foyer and formal living room. To the right is the primary suite, which spans the ENTIRE back of the house! The primary bedroom is a true sanctuary with a huge tray ceiling, TWO LARGE WALK-IN CLOSETS, and 260 sf of personal space, perfect for relaxation! The primary en suite is just as spacious and grand, offering TWO large separate vanities, a beautiful garden tub, water closet, linen closet, and a MASSIVE SHOWER!
The 3-way split plan design of this incredible home is absolutely perfect! On the other side of the loft area are two more LARGE BEDROOMS, a very nice sized second bathroom with an expansive wood vanity and a shower/tub combination, a storage room where the second A/C condenser is kept, then another two more large bedrooms at the front of the home! There are NO SMALL BEDROOMS in this amazing family home!
The gas water heater is tucked away in the garage, and the laundry room is conveniently situated just inside, offering a utility tub, plenty of storage, a 2nd fridge and washer and dryer included.
Let your dogs run and play while you host a backyard BBQ in your ENORMOUS PVC privacy fenced yard overlooking a natural wooded preserve where NO ONE CAN BUILD BEHIND YOU! You're sure to love the pavered BBQ patio, situated just off the screened lanai.
This spectacular home is MOVE-IN-READY with a BRAND NEW ROOF, NEW A/C and interior paint 2023. Schedule your private showing TODAY!
Location
State FL
County Manatee
Community Oakley Place
Zoning PDR
Direction E
Rooms
Other Rooms Family Room, Formal Dining Room Separate, Formal Living Room Separate, Inside Utility
Interior
Interior Features Cathedral Ceiling(s), Ceiling Fans(s), Eat-in Kitchen, High Ceilings, Living Room/Dining Room Combo, PrimaryBedroom Upstairs, Open Floorplan, Solid Surface Counters, Thermostat, Walk-In Closet(s), Window Treatments
Heating Electric
Cooling Central Air
Flooring Carpet, Ceramic Tile
Fireplace false
Appliance Convection Oven, Dishwasher, Disposal, Gas Water Heater, Ice Maker, Microwave, Refrigerator
Laundry Inside, Laundry Room, Other
Exterior
Exterior Feature Lighting, Other, Sidewalk, Sliding Doors
Parking Features Garage Door Opener
Garage Spaces 2.0
Fence Fenced, Vinyl
Community Features Deed Restrictions, Sidewalks
Utilities Available BB/HS Internet Available, Cable Connected, Electricity Connected, Natural Gas Connected, Phone Available, Public, Sewer Connected, Street Lights, Underground Utilities, Water Connected
View Trees/Woods
Roof Type Shingle
Porch Covered, Rear Porch, Screened
Attached Garage true
Garage true
Private Pool No
Building
Lot Description Cleared, Conservation Area, Cul-De-Sac, Landscaped, Level, Near Public Transit, Oversized Lot, Sidewalk, Paved
Entry Level Two
Foundation Slab
Lot Size Range 0 to less than 1/4
Sewer Public Sewer
Water None
Architectural Style Contemporary
Structure Type Block,Stucco
New Construction false
Construction Status Financing
Schools
Elementary Schools Blackburn Elementary
Middle Schools Buffalo Creek Middle
High Schools Palmetto High
Others
Pets Allowed Cats OK, Dogs OK
Senior Community No
Ownership Fee Simple
Monthly Total Fees $62
Acceptable Financing Cash, Conventional, FHA, VA Loan
Membership Fee Required Required
Listing Terms Cash, Conventional, FHA, VA Loan
Special Listing Condition None
Read Less Info
Want to know what your home might be worth? Contact us for a FREE valuation!

Our team is ready to help you sell your home for the highest possible price ASAP

© 2024 My Florida Regional MLS DBA Stellar MLS. All Rights Reserved.
Bought with REAL BROKER, LLC

"My job is to find and attract mastery-based agents to the office, protect the culture, and make sure everyone is happy! "







