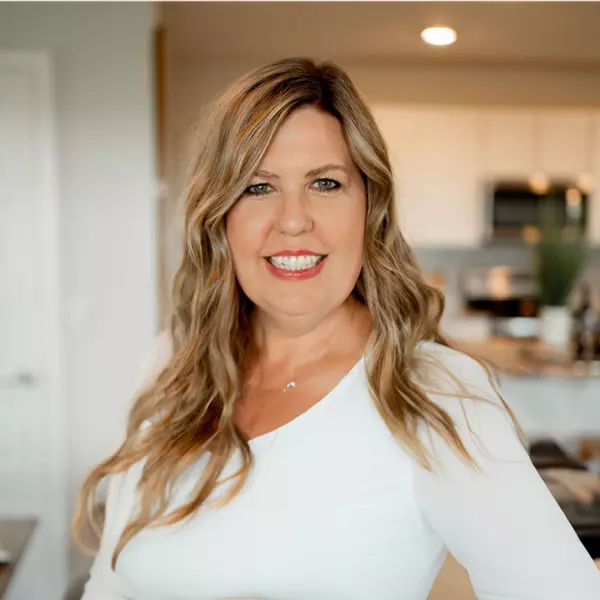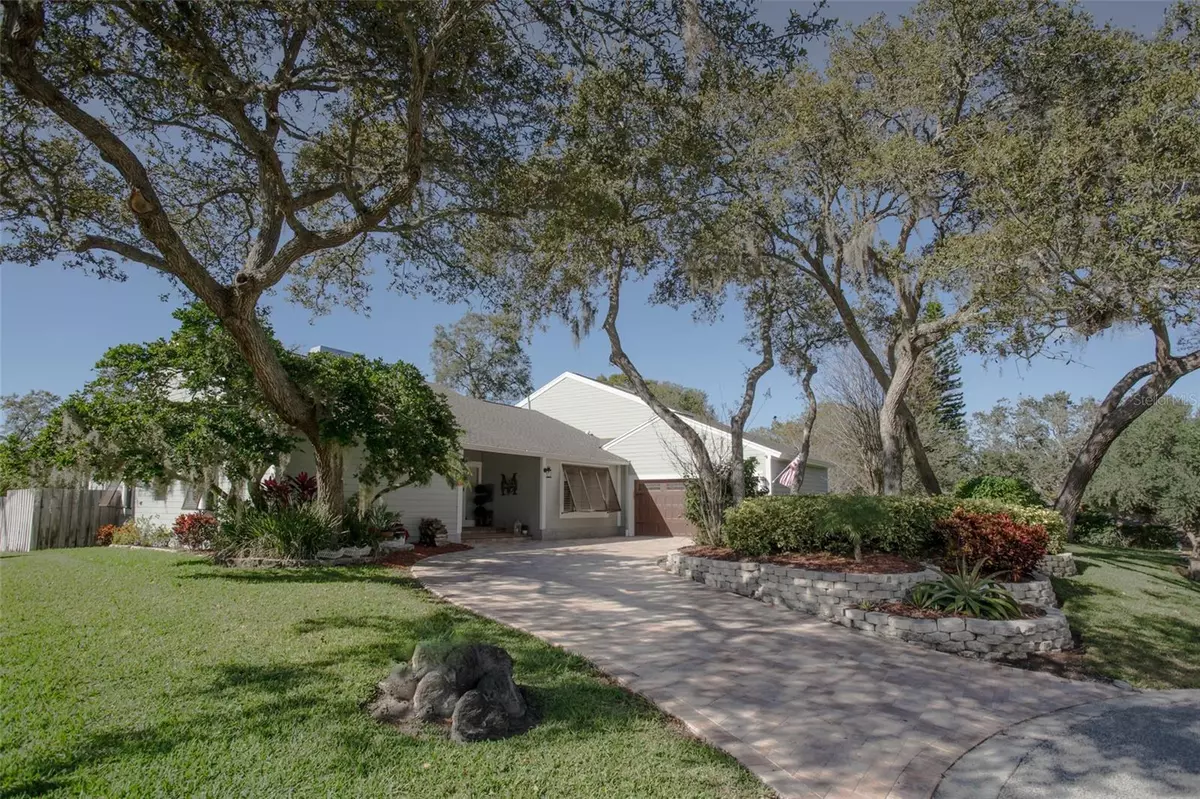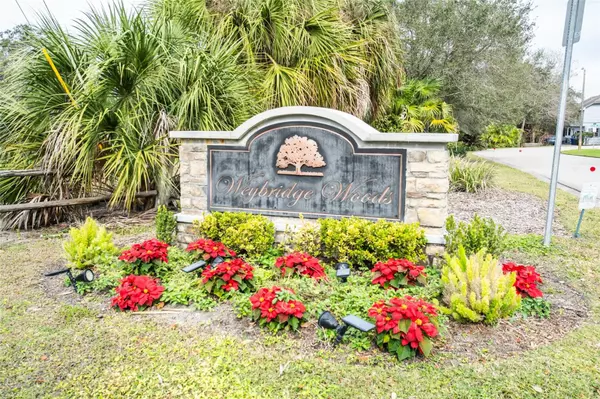$1,100,000
$995,000
10.6%For more information regarding the value of a property, please contact us for a free consultation.
4 Beds
3 Baths
2,711 SqFt
SOLD DATE : 03/06/2024
Key Details
Sold Price $1,100,000
Property Type Single Family Home
Sub Type Single Family Residence
Listing Status Sold
Purchase Type For Sale
Square Footage 2,711 sqft
Price per Sqft $405
Subdivision Weybridge Woods
MLS Listing ID U8223313
Sold Date 03/06/24
Bedrooms 4
Full Baths 3
Construction Status Inspections
HOA Fees $16/ann
HOA Y/N Yes
Originating Board Stellar MLS
Year Built 1982
Annual Tax Amount $7,292
Lot Size 0.320 Acres
Acres 0.32
Lot Dimensions 106x120
Property Description
Don't miss this rare opportunity to own a home in the desirable
community of Weybridge Woods in Dunedin Florida… This home is a
must see! The beautiful new paver driveway leads the way to the
front of the home, where you will enter through a covered double-door
entryway that opens to a large great room. The great room has
a soaring cathedral ceiling, wood-burning fireplace, two large
transom windows and two sets of double French doors that seamlessly
connects and overlooks the pool and backyard - Perfect for
entertaining!
The gourmet kitchen features new quartzite countertops, single basin
sink, stainless steel appliances, a breakfast bar, a center island with a
cooktop, 3 pendant lights and a skylight to let in natural light. The pass-
through window and cubby slider allows access to the pool area. The
separate dining room is adjacent to the kitchen for those special
dinners!
The split floor plan has two bedrooms on one side and two on the
other. The spacious master suite has an enclosed terrace overlooking
the pool, featuring wood laminate flooring, a ceiling fan, and his and
her closets. The master en-suite bath boasts a dual sink, mirrored vanity,
with a walk-in shower and a skylight.
The second bedroom has a en-suite bath and private patio that leads
out to the pool area. The 3rd and 4th bedrooms are
conveniently located on the other side of the home for privacy. One
is being used as a home office and the other leads directly to the pool.
Additional features, updates, and comforts:
ceiling fans
Laundry room
Luxury vinyl plank and tile flooring runs throughout the house, perfect
for Florida living.
The roof was replaced in 2016.
Electrical Panel 2016
HVAC replaced in 2018.
Pool enclosure 2018
Generator connection added 2021.
New paint 2023
This home in Weybridge Woods sits nicely on a corner lot and is over
one quarter of an acre with plenty of outdoor space.
The lush landscaping in the front and back yard and the fenced-in back
space gives plenty of privacy for day and evening activities and offers
room for pets to run. Your outdoor oasis includes a covered and
screened lanai, saltwater pool with pebble tec finished surfaces and a
solar heating system. This space is nicely situated so that you can enjoy
both the sun and the shade in the covered area, for convenience
there's an outdoor shower to rinse off after being in the pool or putzing
around in the yard.
Weybridge Woods continues to be an in-demand community for
Dunedin Florida due to Dunedin's award-winning beaches, Pinellas bike
trail, Blue Jays baseball/spring training, and public marina. If you're
a Golfer, you will love the Dunedin Golf Club, this Donald Ross designed
course and former home of the PGA is right at the “front door” of the
community. Honeymoon and Caladesi Island beaches are also just a
few miles away at the west end of the Dunedin Causeway. This
community is Golf Cart friendly and just a short ride to get to
Downtown Dunedin which features great restaurants, shops, festivals,
and entertainment. If you love the Arts, you will appreciate the proximity to the Fine Arts Center. There is truly so much to love about
this home, this community, and this City! Don't miss your chance to
tour this amazing home!
Location
State FL
County Pinellas
Community Weybridge Woods
Rooms
Other Rooms Great Room, Inside Utility
Interior
Interior Features Cathedral Ceiling(s), Ceiling Fans(s), High Ceilings, Open Floorplan, Skylight(s), Solid Surface Counters, Vaulted Ceiling(s)
Heating Central, Electric
Cooling Central Air
Flooring Hardwood, Tile
Fireplaces Type Family Room, Wood Burning
Fireplace true
Appliance Built-In Oven, Cooktop, Dishwasher, Disposal, Electric Water Heater, Ice Maker
Laundry Electric Dryer Hookup, Inside, Laundry Room, Washer Hookup
Exterior
Exterior Feature Awning(s), Balcony, French Doors, Garden, Irrigation System, Outdoor Shower, Private Mailbox
Parking Features Driveway, Garage Door Opener, Garage Faces Side
Garage Spaces 2.0
Fence Wood
Pool Gunite, Heated, In Ground, Salt Water, Screen Enclosure, Solar Heat
Utilities Available Cable Available, Electricity Connected, Fire Hydrant, Public, Sewer Connected, Sprinkler Recycled, Street Lights, Underground Utilities, Water Connected
Roof Type Shingle
Porch Covered, Deck, Enclosed, Front Porch, Rear Porch, Screened
Attached Garage true
Garage true
Private Pool Yes
Building
Lot Description Corner Lot, Cul-De-Sac, Street Dead-End, Paved
Story 2
Entry Level Multi/Split
Foundation Slab
Lot Size Range 1/4 to less than 1/2
Sewer Public Sewer
Water Public
Architectural Style Florida
Structure Type HardiPlank Type,Wood Frame
New Construction false
Construction Status Inspections
Others
Pets Allowed Yes
Senior Community No
Ownership Fee Simple
Monthly Total Fees $16
Acceptable Financing Cash, Conventional, VA Loan
Membership Fee Required Required
Listing Terms Cash, Conventional, VA Loan
Special Listing Condition None
Read Less Info
Want to know what your home might be worth? Contact us for a FREE valuation!

Our team is ready to help you sell your home for the highest possible price ASAP

© 2025 My Florida Regional MLS DBA Stellar MLS. All Rights Reserved.
Bought with RE/MAX REALTEC GROUP INC
"My job is to find and attract mastery-based agents to the office, protect the culture, and make sure everyone is happy! "







