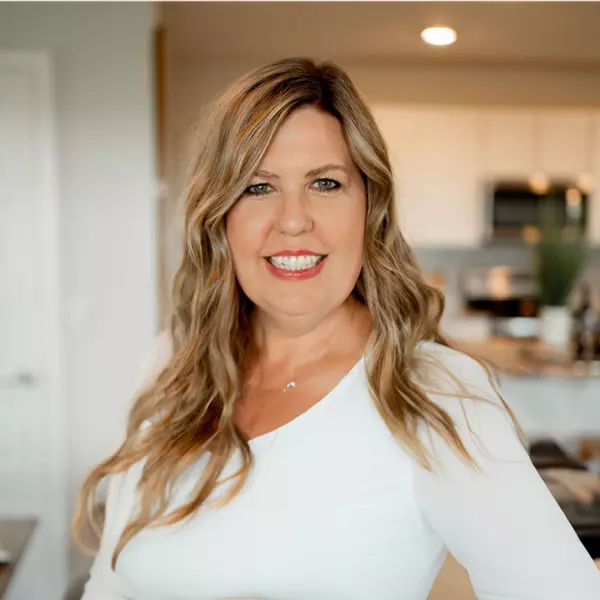$2,095,000
$2,175,000
3.7%For more information regarding the value of a property, please contact us for a free consultation.
5 Beds
4 Baths
4,234 SqFt
SOLD DATE : 08/01/2023
Key Details
Sold Price $2,095,000
Property Type Single Family Home
Sub Type Single Family Residence
Listing Status Sold
Purchase Type For Sale
Square Footage 4,234 sqft
Price per Sqft $494
Subdivision Sweetwater Sub
MLS Listing ID U8204204
Sold Date 08/01/23
Bedrooms 5
Full Baths 4
Construction Status Appraisal,Inspections
HOA Fees $83/ann
HOA Y/N Yes
Originating Board Stellar MLS
Year Built 1979
Annual Tax Amount $10,500
Lot Size 0.340 Acres
Acres 0.34
Lot Dimensions 89x165
Property Description
Under contract-accepting backup offers. Introducing an amazing waterfront home in the private, gated community of Sweetwater Subdivision. This waterfront setting has protected deep water canal access to the lively waters of Tampa Bay. Step inside this expansive home featuring a spacious floor plan with 5 bedrooms and 4 baths offering ample space for a large family to spread out comfortably. The charming exterior, with a new roof installed in 2023, welcomes you with two levels of covered porches, while the grand foyer entrance with soaring ceilings, serves as the centerpiece between the formal living room and formal dining room. Flowing effortlessly from the foyer or dining room, you'll discover the heart of this lively home: a family room, huge kitchen, and informal dining area, all designed to facilitate seamless entertainment. This space boasts three oversized granite counters including a huge semi-circular island designed for spacious seating. Here, your friends and family can relax while the talented chef in your family creates culinary masterpieces. Additional features such as plenty of cabinet space, built-in desk with storage, custom built-in wine display, dual convection ovens, and a 12' bar counter allow for ample room to accommodate all your entertaining. Currently serving as a home office, the first-floor bedroom with laundry and full bath provides versatility and convenience. Ascend to the upper level to find 4 bedrooms, including the main suite, a junior suite, two guest rooms connected by a Jack and Jill bath, and a game/media room completing the well-designed floor plan. The main suite is a haven of relaxation, boasting a dreamy bath with a modern, deep soaking tub, an oversized shower, two separate vanity areas, and a huge walk-in closet with custom organizers. From the bedroom and bath, you can enjoy breathtaking water views, while a private porch offers a bird's-eye perspective of the rear of the home's pool and waterfront. Situated on one of the largest lots in the neighborhood, this residence offers exceptional backyard space in addition to the large pool and deck area surrounded by tropical landscape, lush green grass, and ample room for outdoor play. The rear garage is accessible via a private, gated, pull-around drive for parking, complemented by an electronic gate that ensures secure entry to the back driveway with the added benefit of keeping your pets and children safe. The pool, newly constructed in 2022, boasts numerous upgrades, including wireless controls, a sun deck, waterfall, and fountain features, as well as LED color-changing lighting and bubbling whirlpool seating swim out shelves. A covered porch beckons you to relax and observe the pool's activities, while an oversized dock and remote-controlled boat lift provide yet another entertaining space, perfect for enjoying the company of visiting manatees, dolphins, and abundant fishing opportunities. With 6-7 feet of water depth at low tide, larger boats can be moored right at your new home. Just minutes from Berkeley Preparatory School, Tampa International Airport, and International Plaza Mall this home is convenient for travel and the best of shopping. Make this your new home and get started enjoying the vibrant, Florida waterfront lifestyle and immerse yourself in the countless attractions of Tampa Bay.
Location
State FL
County Hillsborough
Community Sweetwater Sub
Zoning RSC-6
Rooms
Other Rooms Bonus Room, Family Room, Formal Dining Room Separate, Formal Living Room Separate, Inside Utility, Storage Rooms
Interior
Interior Features Ceiling Fans(s), Eat-in Kitchen, Kitchen/Family Room Combo, Master Bedroom Upstairs, Solid Surface Counters, Solid Wood Cabinets, Split Bedroom, Stone Counters, Walk-In Closet(s), Window Treatments
Heating Central, Electric, Zoned
Cooling Central Air, Zoned
Flooring Carpet, Laminate, Tile
Fireplaces Type Family Room, Wood Burning
Fireplace true
Appliance Cooktop, Dishwasher, Disposal, Dryer, Electric Water Heater, Microwave, Refrigerator, Washer
Laundry Inside, Laundry Closet
Exterior
Exterior Feature Balcony, Irrigation System, Lighting, Rain Gutters, Sidewalk, Sliding Doors
Garage Driveway, Electric Vehicle Charging Station(s), Garage Door Opener, Garage Faces Rear, Parking Pad
Garage Spaces 2.0
Fence Fenced
Pool Gunite, Heated, In Ground, Lighting, Salt Water
Community Features Gated
Utilities Available Cable Connected, Electricity Connected, Sewer Connected, Water Connected
Amenities Available Gated
Waterfront Description Bay/Harbor, Canal - Saltwater
View Y/N 1
Water Access 1
Water Access Desc Bay/Harbor,Canal - Saltwater
View Water
Roof Type Shingle
Porch Covered, Front Porch, Rear Porch, Side Porch, Wrap Around
Attached Garage true
Garage true
Private Pool Yes
Building
Lot Description Flood Insurance Required, FloodZone, In County, Paved
Story 2
Entry Level Two
Foundation Slab
Lot Size Range 1/4 to less than 1/2
Sewer Public Sewer
Water Public
Structure Type Metal Frame, Stucco, Wood Frame
New Construction false
Construction Status Appraisal,Inspections
Others
Pets Allowed Yes
Senior Community No
Ownership Fee Simple
Monthly Total Fees $83
Acceptable Financing Cash, Conventional
Membership Fee Required Required
Listing Terms Cash, Conventional
Special Listing Condition None
Read Less Info
Want to know what your home might be worth? Contact us for a FREE valuation!

Our team is ready to help you sell your home for the highest possible price ASAP

© 2024 My Florida Regional MLS DBA Stellar MLS. All Rights Reserved.
Bought with OUT FAST REALTY & INVESTMENTS

"My job is to find and attract mastery-based agents to the office, protect the culture, and make sure everyone is happy! "







