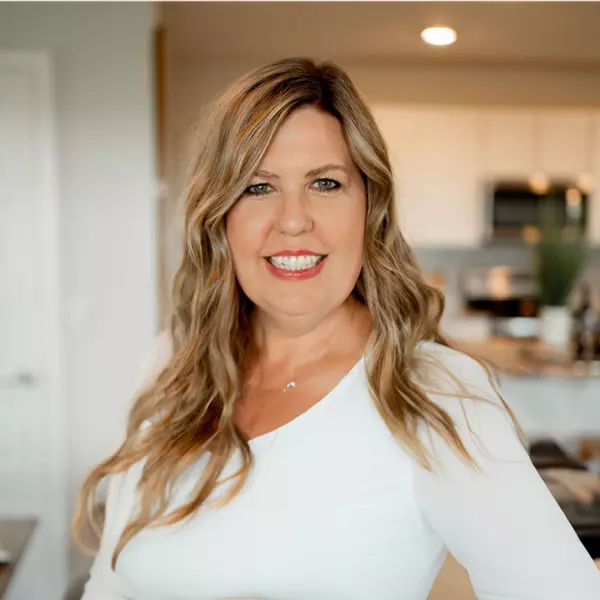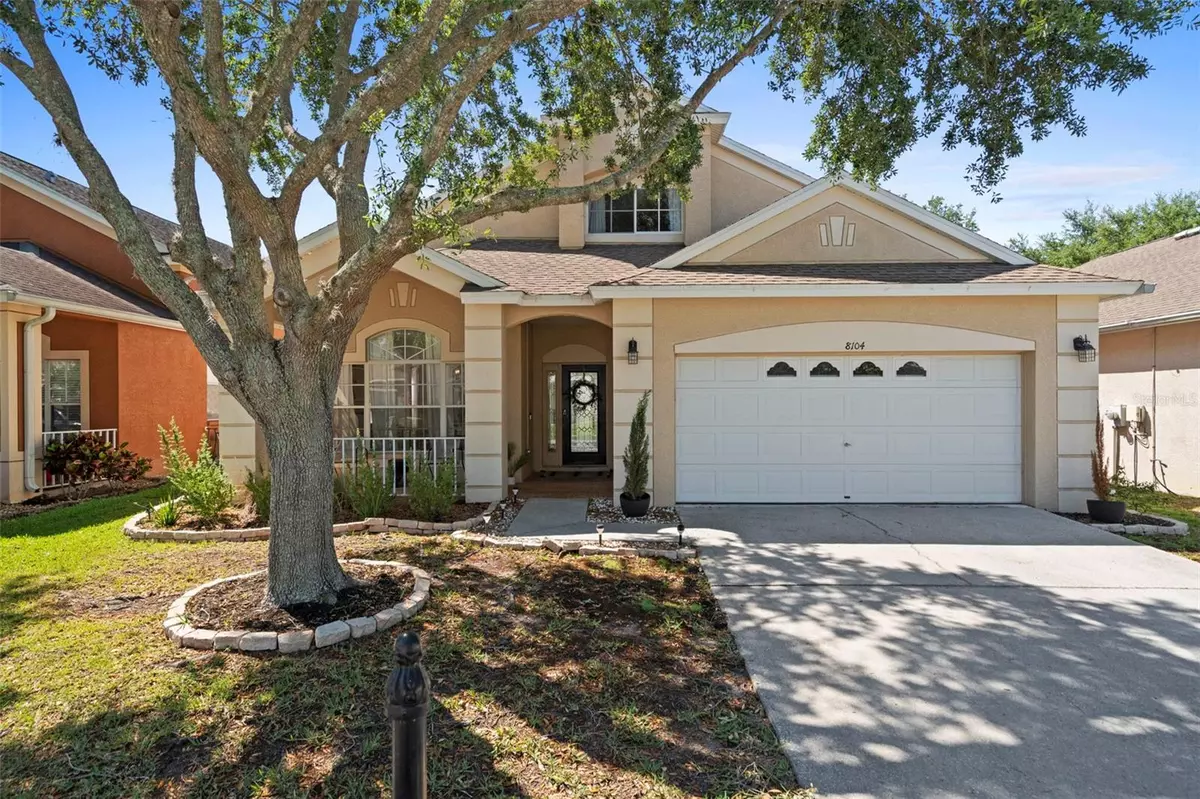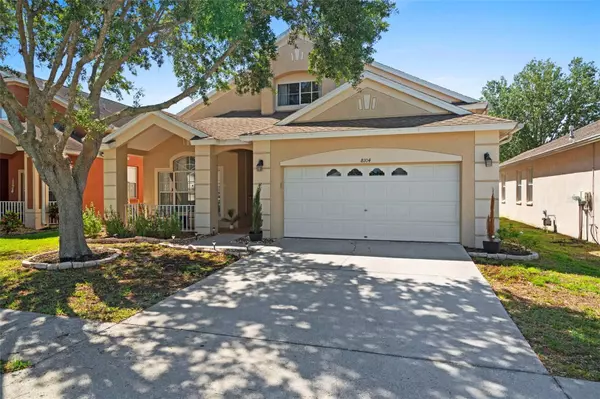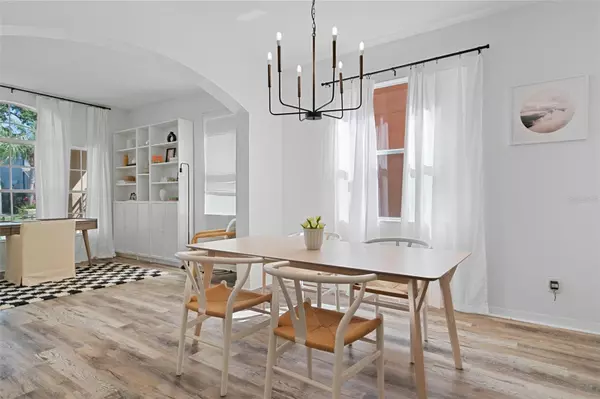$490,000
$485,000
1.0%For more information regarding the value of a property, please contact us for a free consultation.
4 Beds
3 Baths
2,425 SqFt
SOLD DATE : 05/26/2023
Key Details
Sold Price $490,000
Property Type Single Family Home
Sub Type Single Family Residence
Listing Status Sold
Purchase Type For Sale
Square Footage 2,425 sqft
Price per Sqft $202
Subdivision Trinity West Ph 02
MLS Listing ID U8198231
Sold Date 05/26/23
Bedrooms 4
Full Baths 2
Half Baths 1
HOA Fees $25
HOA Y/N Yes
Originating Board Stellar MLS
Year Built 2006
Annual Tax Amount $5,245
Lot Size 6,098 Sqft
Acres 0.14
Property Description
Nestled on a quiet street in the gated Trinity West community, this home has your DREAM KITCHEN and so much more! Featuring 4 bedrooms, 2.5 baths and bonus room, you will have plenty of space for the whole family. The downstairs primary suite is the perfect oasis, with the other three bedrooms, guest bath and a bonus room located on the second level. This home is so light and bright, with fresh interior paint, brand new kitchen cabinets, stunning quartz counters, new appliances, luxury vinyl flooring, new carpet and lighting throughout, along with a brand new A/C installed December 2022. Fully fenced backyard with oversized lot. The list goes on! Trinity West is centrally located with easy access to shopping, dining, JP Gills YMCA, area hospitals, beaches, excellent schools and more. Low HOA Fees and NO CDD. Schedule your showing today!
Location
State FL
County Pasco
Community Trinity West Ph 02
Zoning MPUD
Interior
Interior Features Living Room/Dining Room Combo, Master Bedroom Main Floor, Open Floorplan
Heating Central
Cooling Central Air
Flooring Laminate
Fireplace false
Appliance Dishwasher, Disposal, Microwave, Refrigerator
Exterior
Exterior Feature Sidewalk, Sliding Doors
Parking Features Driveway
Garage Spaces 2.0
Fence Vinyl
Utilities Available Cable Connected, Public
Amenities Available Gated
Roof Type Shingle
Porch Covered, Front Porch, Patio
Attached Garage true
Garage true
Private Pool No
Building
Story 2
Entry Level Two
Foundation Slab
Lot Size Range 0 to less than 1/4
Sewer Public Sewer
Water None
Structure Type Block
New Construction false
Schools
Elementary Schools Trinity Oaks Elementary
Middle Schools Seven Springs Middle-Po
High Schools J.W. Mitchell High-Po
Others
Pets Allowed Yes
Senior Community No
Pet Size Large (61-100 Lbs.)
Ownership Fee Simple
Monthly Total Fees $50
Acceptable Financing Cash, Conventional, FHA, VA Loan
Membership Fee Required Required
Listing Terms Cash, Conventional, FHA, VA Loan
Num of Pet 2
Special Listing Condition None
Read Less Info
Want to know what your home might be worth? Contact us for a FREE valuation!

Our team is ready to help you sell your home for the highest possible price ASAP

© 2025 My Florida Regional MLS DBA Stellar MLS. All Rights Reserved.
Bought with REAL BROKER, LLC
"My job is to find and attract mastery-based agents to the office, protect the culture, and make sure everyone is happy! "







