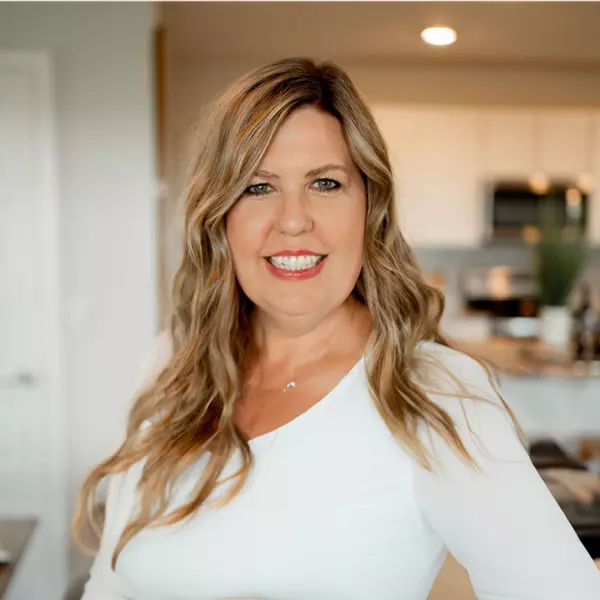$260,000
$285,000
8.8%For more information regarding the value of a property, please contact us for a free consultation.
3 Beds
2 Baths
1,898 SqFt
SOLD DATE : 03/17/2023
Key Details
Sold Price $260,000
Property Type Single Family Home
Sub Type Single Family Residence
Listing Status Sold
Purchase Type For Sale
Square Footage 1,898 sqft
Price per Sqft $136
Subdivision High Ridge Village
MLS Listing ID O6049021
Sold Date 03/17/23
Bedrooms 3
Full Baths 2
Construction Status Financing,Inspections
HOA Fees $20/ann
HOA Y/N Yes
Originating Board Stellar MLS
Year Built 2017
Annual Tax Amount $1,758
Lot Size 9,147 Sqft
Acres 0.21
Lot Dimensions 68x145
Property Description
PRICE REDUCED..This home is ready for its new owners...motivated seller..Immediate occupation available..This a beautiful home which has had high end appliances switched out from the ones the builder supplied. Great floor design which gives a large family room combination dining room and a nook next to kitchen. The master bedroom is enormous offering plenty of space for large furniture and a sitting area or work out area. This is matched with an equally large bathroom.
The house has been recently painted and carpets professionally cleaned so the house is ready and waiting for its new owners.
The two other bedrooms are also very generous in size and perfect for those who are looking for a nearly new house with many upgrades. The owners have recently added a screen in the garage to allow it to be closed and have fresh air if working in there.
Call now before this property goes
Location
State FL
County Citrus
Community High Ridge Village
Zoning PDR
Interior
Interior Features Eat-in Kitchen, High Ceilings, Kitchen/Family Room Combo, Living Room/Dining Room Combo, Master Bedroom Main Floor, Walk-In Closet(s)
Heating Central, Electric
Cooling Central Air
Flooring Carpet, Ceramic Tile
Fireplace false
Appliance Convection Oven, Dishwasher, Disposal, Microwave, Refrigerator
Exterior
Exterior Feature Balcony, Irrigation System
Garage Spaces 2.0
Utilities Available BB/HS Internet Available, Electricity Available, Electricity Connected
Waterfront false
Roof Type Shingle
Attached Garage true
Garage true
Private Pool No
Building
Story 1
Entry Level One
Foundation Slab
Lot Size Range 0 to less than 1/4
Sewer Public Sewer
Water Public
Structure Type Block
New Construction false
Construction Status Financing,Inspections
Others
Pets Allowed No
Senior Community No
Ownership Fee Simple
Monthly Total Fees $20
Acceptable Financing Cash, Conventional, FHA
Membership Fee Required Required
Listing Terms Cash, Conventional, FHA
Special Listing Condition None
Read Less Info
Want to know what your home might be worth? Contact us for a FREE valuation!

Our team is ready to help you sell your home for the highest possible price ASAP

© 2024 My Florida Regional MLS DBA Stellar MLS. All Rights Reserved.
Bought with RE/MAX CHAMPIONS

"My job is to find and attract mastery-based agents to the office, protect the culture, and make sure everyone is happy! "







