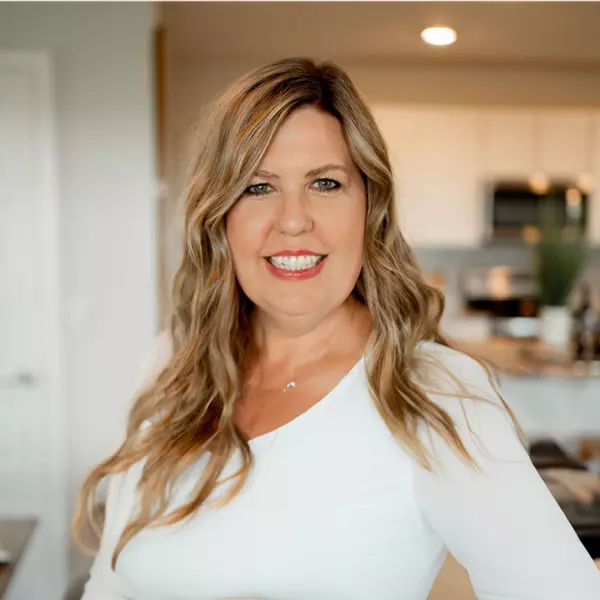$185,000
$194,900
5.1%For more information regarding the value of a property, please contact us for a free consultation.
3 Beds
2 Baths
1,804 SqFt
SOLD DATE : 04/19/2021
Key Details
Sold Price $185,000
Property Type Single Family Home
Sub Type Single Family Residence
Listing Status Sold
Purchase Type For Sale
Square Footage 1,804 sqft
Price per Sqft $102
Subdivision Kingsland Country
MLS Listing ID OM615451
Sold Date 04/19/21
Bedrooms 3
Full Baths 2
HOA Y/N No
Year Built 1974
Annual Tax Amount $1,370
Lot Size 0.510 Acres
Acres 0.51
Lot Dimensions 100' x 224'
Property Description
Nicely updated 1804 living sq. ft. home on 1/2 acre lot with open floor plan to large dining, kitchen and living areas. All new Luxury Vinyl Plank (LVP) in Hickory through the whole house gives a nice bright look along with lots of natural light that comes in. All fixtures are LED inside, freshly painted textured walls & ceilings, new 5 1/4" baseboards and closet doors. All new stainless appliances in kitchen with an LG Insta-view (touch to view door) french door refrigerator. Nice size bedrooms with ceiling fans, blinds and window treatments. Lots of outdoor space to enjoy with a 10' x 14' screened lanai with paver floor that leads out to a 10' x 35'+ wrap around patio, great for grilling out and plenty of room to enjoy this nice size yard. Recent 4 point inspection available. Everything is well maintained and ready for move in. Closely located to Hwy 200 shopping & dining with Publix, Walmart, Aldie's, Starbucks, Dunkin, Lowes very close and a close bike ride or walk to Greenway trail system.
Location
State FL
County Marion
Community Kingsland Country
Zoning R1
Rooms
Other Rooms Inside Utility
Interior
Interior Features Ceiling Fans(s), Open Floorplan, Window Treatments
Heating Central, Electric
Cooling Central Air
Flooring Vinyl
Fireplace false
Appliance Convection Oven, Dishwasher, Dryer, Electric Water Heater, Microwave, Range, Refrigerator, Washer
Laundry Inside, Laundry Room
Exterior
Exterior Feature Fence, Other
Parking Features Driveway, Open
Fence Chain Link
Utilities Available Cable Connected, Electricity Connected
Roof Type Shingle
Porch Patio, Rear Porch, Screened, Wrap Around
Garage false
Private Pool No
Building
Lot Description In County, Level, Paved
Entry Level One
Foundation Slab
Lot Size Range 1/2 to less than 1
Sewer Septic Tank
Water Well
Structure Type Block,Concrete,Stucco
New Construction false
Schools
Elementary Schools Hammett Bowen Jr. Elementary
Middle Schools Liberty Middle School
High Schools West Port High School
Others
Senior Community No
Ownership Fee Simple
Acceptable Financing Cash, Conventional, FHA, USDA Loan, VA Loan
Membership Fee Required None
Listing Terms Cash, Conventional, FHA, USDA Loan, VA Loan
Special Listing Condition None
Read Less Info
Want to know what your home might be worth? Contact us for a FREE valuation!

Our team is ready to help you sell your home for the highest possible price ASAP

© 2025 My Florida Regional MLS DBA Stellar MLS. All Rights Reserved.
Bought with RE/MAX PREMIER REALTY
"My job is to find and attract mastery-based agents to the office, protect the culture, and make sure everyone is happy! "







