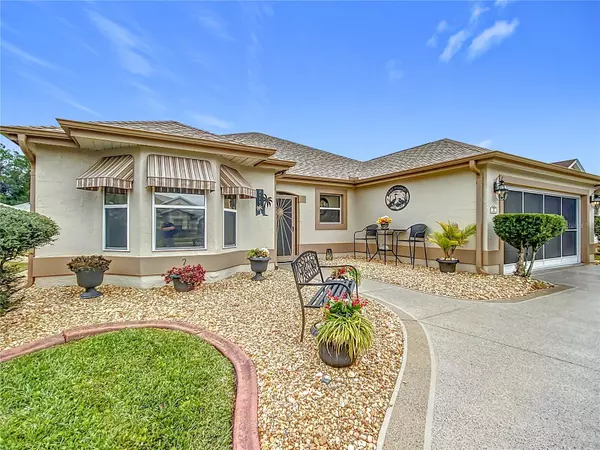2 Beds
2 Baths
1,797 SqFt
2 Beds
2 Baths
1,797 SqFt
OPEN HOUSE
Sun Jan 19, 10:00am - 1:00pm
Key Details
Property Type Single Family Home
Sub Type Single Family Residence
Listing Status Active
Purchase Type For Sale
Square Footage 1,797 sqft
Price per Sqft $244
Subdivision Villages/Sumter
MLS Listing ID OM691970
Bedrooms 2
Full Baths 2
HOA Fees $200/mo
HOA Y/N Yes
Originating Board Stellar MLS
Year Built 1997
Annual Tax Amount $3,328
Lot Size 6,534 Sqft
Acres 0.15
Property Description
Recent updates include a new roof in 2023, a 3-ton 14 SEER Rheem heat pump for HVAC installed in 2021, and a new water heater also installed in 2023. Additional features include gutters and downspouts, as well as a screened-in front porch.
Inside, you'll find 16” x 16” diagonal tile flooring and vaulted high ceilings in the main living areas, with water proof laminate in the bedrooms. The kitchen boasts granite countertops, resurfaced cabinets, and 2022 stainless steel appliances. The bright and airy family room, measuring 18 ft x 12 ft, is conveniently located off the kitchen.
The dining room enhances the space with elegant columns, plant ledges, and a beautiful wall mural. The living room includes built-in bookshelves, an open plant shelf, and a 6 ft glass slider leading to the backyard. There's also a bonus room measuring 6 ft x 6 ft off the foyer, suitable for storage or office space, along with a coat closet.
The owner's suite features a spacious bedroom with two walk-in closets and an en-suite bathroom that includes a dual sink vanity with a granite countertop, a step-down shower, and a window facing the side yard. The guest wing offers a bedroom with a closet and a bay window overlooking the front yard, plus a guest bathroom equipped with a tub/shower combo (including a jetted whirlpool tub), a single vanity with a granite countertop, and additional storage in both a storage closet and a linen closet.
This home is conveniently located in the Spanish Springs area, just five minutes from Tierra Del Sol Country Club, where you can enjoy championship golf, swimming, dining, and shows at the Tierra Del Sol Studio Theater.
Don't miss out on this fantastic home in The Villages, FL!
Location
State FL
County Sumter
Community Villages/Sumter
Zoning RES
Interior
Interior Features Ceiling Fans(s), High Ceilings, Kitchen/Family Room Combo, Thermostat, Walk-In Closet(s), Window Treatments
Heating Central, Heat Pump
Cooling Central Air
Flooring Ceramic Tile, Laminate, Tile
Fireplace false
Appliance Dishwasher, Disposal, Microwave, Range, Refrigerator
Laundry Electric Dryer Hookup, In Garage, Washer Hookup
Exterior
Exterior Feature Balcony, Irrigation System
Garage Spaces 2.0
Community Features Deed Restrictions, Gated Community - Guard, Golf Carts OK, Golf, Pool, Racquetball, Sidewalks, Tennis Courts
Utilities Available Cable Connected, Electricity Connected, Sewer Connected, Sprinkler Meter, Water Connected
Amenities Available Basketball Court, Golf Course, Pickleball Court(s), Playground, Pool, Racquetball, Recreation Facilities, Shuffleboard Court, Spa/Hot Tub, Tennis Court(s)
Roof Type Shingle
Attached Garage true
Garage true
Private Pool No
Building
Entry Level One
Foundation Slab
Lot Size Range 0 to less than 1/4
Sewer Public Sewer
Water Public
Structure Type Block,Stucco
New Construction false
Others
Pets Allowed Cats OK, Dogs OK
HOA Fee Include Pool,Recreational Facilities
Senior Community Yes
Ownership Fee Simple
Monthly Total Fees $200
Acceptable Financing Cash, Conventional, FHA, VA Loan
Membership Fee Required Required
Listing Terms Cash, Conventional, FHA, VA Loan
Special Listing Condition None

"My job is to find and attract mastery-based agents to the office, protect the culture, and make sure everyone is happy! "







