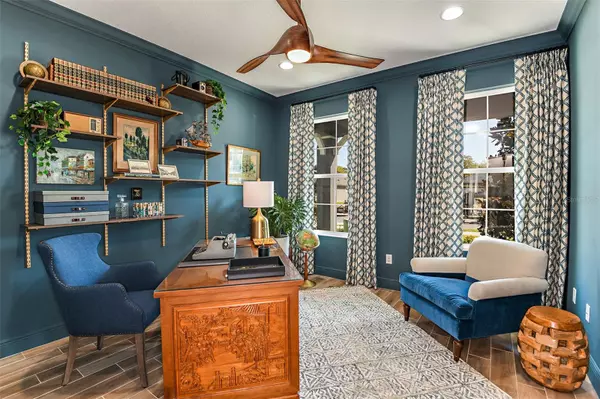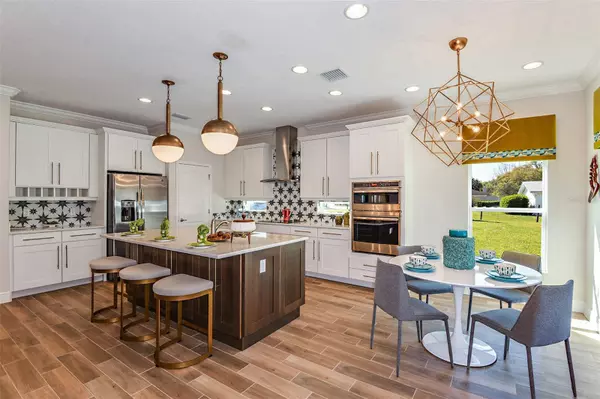5 Beds
4 Baths
3,412 SqFt
5 Beds
4 Baths
3,412 SqFt
Key Details
Property Type Single Family Home
Sub Type Single Family Residence
Listing Status Active
Purchase Type For Sale
Square Footage 3,412 sqft
Price per Sqft $366
Subdivision Sunset Estates
MLS Listing ID TB8337646
Bedrooms 5
Full Baths 3
Half Baths 1
HOA Fees $350/mo
HOA Y/N Yes
Originating Board Stellar MLS
Year Built 2025
Lot Size 1.020 Acres
Acres 1.02
Property Description
Location
State FL
County Hillsborough
Community Sunset Estates
Zoning ASC-1
Interior
Interior Features Crown Molding, High Ceilings, Kitchen/Family Room Combo, L Dining, Other, Solid Surface Counters, Stone Counters, Thermostat, Walk-In Closet(s)
Heating Heat Pump
Cooling Central Air
Flooring Carpet, Tile, Vinyl
Furnishings Unfurnished
Fireplace false
Appliance Cooktop, Dishwasher, Disposal, Other, Range, Refrigerator
Laundry Laundry Room
Exterior
Exterior Feature Hurricane Shutters, Irrigation System, Sliding Doors
Garage Spaces 3.0
Utilities Available BB/HS Internet Available, Cable Available, Sewer Connected, Sprinkler Meter, Street Lights
View Trees/Woods
Roof Type Shingle
Porch Covered
Attached Garage true
Garage true
Private Pool No
Building
Lot Description In County
Entry Level Two
Foundation Slab
Lot Size Range 1 to less than 2
Builder Name Mobley
Sewer Septic Tank
Water Well
Architectural Style Other
Structure Type Block
New Construction true
Others
Pets Allowed Cats OK, Dogs OK
Senior Community No
Ownership Fee Simple
Monthly Total Fees $350
Membership Fee Required Required
Special Listing Condition None

"My job is to find and attract mastery-based agents to the office, protect the culture, and make sure everyone is happy! "







