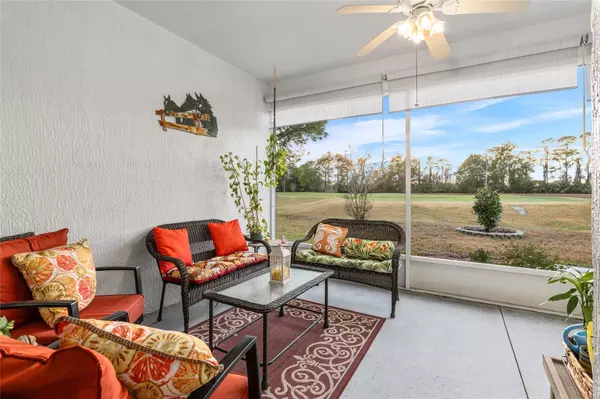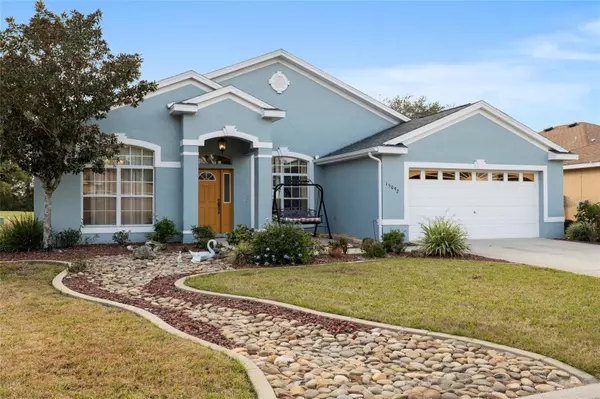3 Beds
2 Baths
2,285 SqFt
3 Beds
2 Baths
2,285 SqFt
Key Details
Property Type Single Family Home
Sub Type Single Family Residence
Listing Status Active
Purchase Type For Sale
Square Footage 2,285 sqft
Price per Sqft $174
Subdivision Summerglen
MLS Listing ID OM692662
Bedrooms 3
Full Baths 2
HOA Fees $345/mo
HOA Y/N Yes
Originating Board Stellar MLS
Year Built 2005
Annual Tax Amount $3,067
Lot Size 7,840 Sqft
Acres 0.18
Lot Dimensions 65x118
Property Description
Location
State FL
County Marion
Community Summerglen
Zoning PUD
Interior
Interior Features Eat-in Kitchen, High Ceilings, Solid Wood Cabinets, Split Bedroom, Walk-In Closet(s)
Heating Natural Gas
Cooling Central Air
Flooring Carpet, Ceramic Tile, Luxury Vinyl
Fireplace false
Appliance Dishwasher, Dryer, Microwave, Range, Refrigerator, Washer, Wine Refrigerator
Laundry Laundry Room
Exterior
Exterior Feature Irrigation System, Sliding Doors
Parking Features Driveway, Garage Door Opener
Garage Spaces 2.0
Community Features Buyer Approval Required, Clubhouse, Dog Park, Fitness Center, Gated Community - Guard, Golf Carts OK, Golf, Park, Pool, Racquetball, Restaurant, Tennis Courts
Utilities Available Cable Connected, Natural Gas Connected, Sewer Connected, Street Lights, Underground Utilities
View Golf Course
Roof Type Shingle
Attached Garage true
Garage true
Private Pool No
Building
Lot Description Cleared, Cul-De-Sac, On Golf Course
Story 1
Entry Level One
Foundation Slab
Lot Size Range 0 to less than 1/4
Sewer Public Sewer
Water Public
Structure Type Block,Stucco
New Construction false
Others
Pets Allowed Cats OK, Dogs OK, Yes
HOA Fee Include Cable TV,Pool,Internet,Recreational Facilities,Trash
Senior Community Yes
Ownership Fee Simple
Monthly Total Fees $345
Acceptable Financing Cash, Conventional, FHA, USDA Loan, VA Loan
Membership Fee Required Required
Listing Terms Cash, Conventional, FHA, USDA Loan, VA Loan
Special Listing Condition None

"My job is to find and attract mastery-based agents to the office, protect the culture, and make sure everyone is happy! "







