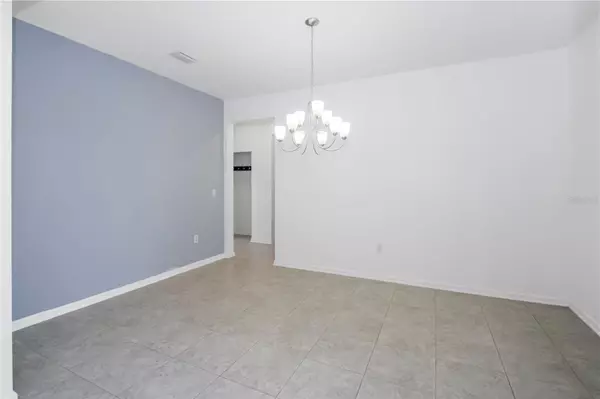4 Beds
4 Baths
3,091 SqFt
4 Beds
4 Baths
3,091 SqFt
OPEN HOUSE
Sun Jan 19, 12:00pm - 3:00pm
Key Details
Property Type Single Family Home
Sub Type Single Family Residence
Listing Status Active
Purchase Type For Sale
Square Footage 3,091 sqft
Price per Sqft $216
Subdivision Johns Lake Pointe A & S
MLS Listing ID O6261563
Bedrooms 4
Full Baths 3
Half Baths 1
HOA Fees $385/qua
HOA Y/N Yes
Originating Board Stellar MLS
Year Built 2016
Annual Tax Amount $7,106
Lot Size 8,712 Sqft
Acres 0.2
Property Description
Entertain guests in style with separate living and dining rooms, offering distinct spaces for relaxation and formal gatherings.The heart of the home is a large kitchen, featuring a central island perfect for meal prep and casual dining. Enjoy scenic views of the backyard while you cook – the perfect setting for summer barbecues and family gatherings. This stunning 2-story home boasts over 3000 square feet of living space, perfect for growing families. Enjoy the convenience of a downstairs laundry room, making chores a breeze. The versatile flex room can be adapted to suit your needs, whether it's a home office, a playroom, or a cozy reading nook. Make a fresh start with a newly painted interior and exterior, and plush new carpeting throughout the bedrooms and stairway. The corner lot provides ample space, and the 2-car garage offers convenient parking. Located near top-rated schools, shopping, and major roadways, this home offers the ideal blend of convenience and comfort. Relax and unwind in the community pool, challenge friends to a tennis match, or let the them play at the playground. This move-in-ready home is waiting for you – schedule a viewing today!"
Location
State FL
County Orange
Community Johns Lake Pointe A & S
Zoning PUD
Rooms
Other Rooms Inside Utility
Interior
Interior Features High Ceilings, Kitchen/Family Room Combo, Living Room/Dining Room Combo, Solid Surface Counters, Split Bedroom, Tray Ceiling(s)
Heating Central, Heat Pump, Radiant Ceiling
Cooling Central Air
Flooring Carpet, Ceramic Tile, Wood
Fireplace false
Appliance Cooktop, Dishwasher, Disposal, Dryer, Electric Water Heater, Microwave, Washer
Laundry Inside, Laundry Room
Exterior
Exterior Feature Garden, Irrigation System, Rain Gutters, Sidewalk, Sliding Doors
Parking Features Driveway, Garage Door Opener
Garage Spaces 2.0
Community Features Deed Restrictions, Playground, Pool, Sidewalks, Tennis Courts
Utilities Available Cable Connected, Electricity Connected, Sewer Connected, Street Lights, Water Connected
Amenities Available Clubhouse, Fitness Center, Park, Playground, Pool, Tennis Court(s)
Roof Type Shingle
Porch Porch
Attached Garage true
Garage true
Private Pool No
Building
Lot Description Corner Lot, Level, Sidewalk, Paved
Story 2
Entry Level Two
Foundation Slab
Lot Size Range 0 to less than 1/4
Sewer Public Sewer
Water Public
Architectural Style Contemporary, Florida
Structure Type Block,Stucco,Wood Frame
New Construction false
Schools
Elementary Schools Sunridge Elementary
Middle Schools Sunridge Middle
High Schools West Orange High
Others
Pets Allowed Cats OK, Dogs OK
Senior Community No
Ownership Fee Simple
Monthly Total Fees $128
Acceptable Financing Cash, Conventional, FHA, VA Loan
Membership Fee Required Required
Listing Terms Cash, Conventional, FHA, VA Loan
Special Listing Condition None

"My job is to find and attract mastery-based agents to the office, protect the culture, and make sure everyone is happy! "







