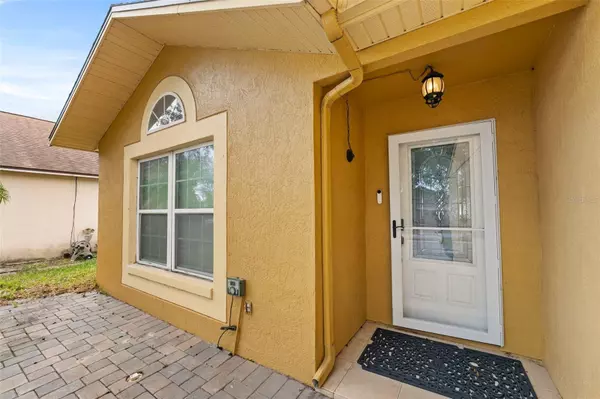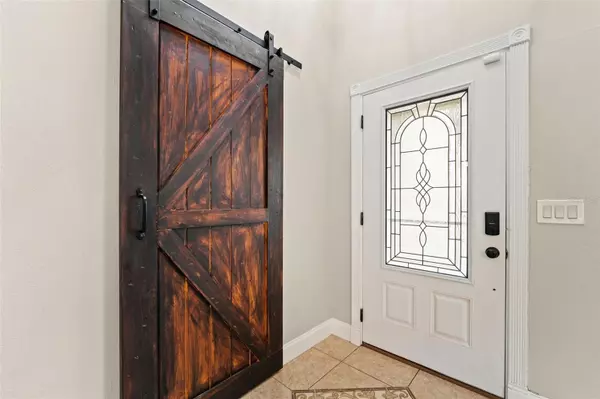4 Beds
3 Baths
2,460 SqFt
4 Beds
3 Baths
2,460 SqFt
OPEN HOUSE
Sun Jan 19, 11:00am - 1:00pm
Key Details
Property Type Single Family Home
Sub Type Single Family Residence
Listing Status Active
Purchase Type For Sale
Square Footage 2,460 sqft
Price per Sqft $209
Subdivision Southchase Ph 01B Village 13 Ph 01
MLS Listing ID O6268950
Bedrooms 4
Full Baths 2
Half Baths 1
HOA Fees $160
HOA Y/N Yes
Originating Board Stellar MLS
Year Built 1993
Annual Tax Amount $6,842
Lot Size 6,969 Sqft
Acres 0.16
Property Description
As you enter, you'll be greeted by soaring high ceilings and an abundance of natural light streaming through large windows, accentuating the beautiful tile flooring that extends throughout the first floor. The formal living and dining rooms set a refined tone and are perfect for hosting gatherings or creating cherished family memories.
The heart of this home is undoubtedly the open-concept kitchen, where culinary delights await. Featuring gorgeous granite countertops, rich cherry wood cabinets, and stainless steel appliances, this kitchen is a chef's paradise. Enjoy the convenience of a built-in double oven and a wine refrigerator, ideal for entertaining guests. The kitchen flows seamlessly into the family room, creating an inviting space for daily living.
Retreat to the luxurious master suite located on the ground floor, boasting a generous layout that includes a cozy sitting area or office, perfect for those who work from home. The master bath is a private oasis, designed for relaxation and rejuvenation. The first floor also houses a convenient laundry room and a half bath for guests.
Heading upstairs, you'll find three additional bedrooms that provide privacy and comfort for family members or guests. These spacious bedrooms are designed with versatility in mind, easily accommodating different lifestyles and preferences.
Step outside to the backyard, an entertainer's dream! The expansive space features a charming fire pit, perfect for those cool evenings by the fire, a convenient shed for extra storage, and a picturesque pergola that offers shade and style for outdoor gatherings. Imagine summer barbecues and family gatherings in this serene and inviting environment.
This home also boasts a two-car garage, providing ample storage and parking. Situated in a welcoming neighborhood, this property is conveniently located near popular destinations. Enjoy being just minutes from The Loop shopping center, a variety of dining options, local parks, and excellent schools. Additionally, you're within a short drive to Orlando's world-renowned theme parks, Orlando International Airport, and major highways, making commutes and weekend getaways a breeze.
Don't miss the chance to make this beautiful two-story home your own. With its perfect blend of style, comfort, and functionality, it's ready to welcome you to a lifetime of cherished memories. Schedule your showing today and discover the home you've been waiting for!
Location
State FL
County Orange
Community Southchase Ph 01B Village 13 Ph 01
Zoning P-D
Interior
Interior Features Crown Molding, Eat-in Kitchen, High Ceilings, L Dining, Open Floorplan, Primary Bedroom Main Floor, Split Bedroom, Thermostat, Vaulted Ceiling(s), Walk-In Closet(s), Window Treatments
Heating Central
Cooling Central Air
Flooring Tile, Wood
Fireplace false
Appliance Built-In Oven, Dishwasher, Disposal, Dryer, Electric Water Heater, Microwave, Range, Refrigerator, Washer
Laundry Inside, Laundry Room
Exterior
Exterior Feature French Doors
Garage Spaces 2.0
Fence Vinyl
Utilities Available Cable Available, Electricity Connected, Sewer Connected, Water Connected
Roof Type Shingle
Attached Garage true
Garage true
Private Pool No
Building
Story 2
Entry Level Two
Foundation Block, Slab
Lot Size Range 0 to less than 1/4
Sewer Public Sewer
Water Public
Structure Type Block
New Construction false
Schools
Elementary Schools Southwood Elem
Middle Schools South Creek Middle
High Schools Cypress Creek High
Others
Pets Allowed Yes
Senior Community No
Ownership Fee Simple
Monthly Total Fees $26
Acceptable Financing Cash, Conventional, FHA, Other, VA Loan
Membership Fee Required Required
Listing Terms Cash, Conventional, FHA, Other, VA Loan
Special Listing Condition None

"My job is to find and attract mastery-based agents to the office, protect the culture, and make sure everyone is happy! "







