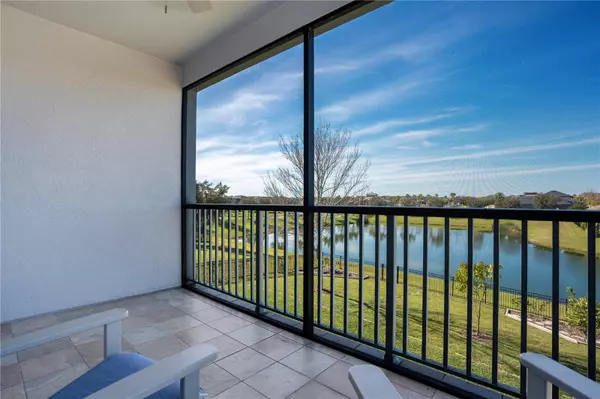4 Beds
4 Baths
3,493 SqFt
4 Beds
4 Baths
3,493 SqFt
Key Details
Property Type Single Family Home
Sub Type Single Family Residence
Listing Status Active
Purchase Type For Sale
Square Footage 3,493 sqft
Price per Sqft $236
Subdivision Hickory Hammock
MLS Listing ID O6269789
Bedrooms 4
Full Baths 3
Half Baths 1
HOA Fees $212/mo
HOA Y/N Yes
Originating Board Stellar MLS
Year Built 2015
Annual Tax Amount $9,475
Lot Size 7,840 Sqft
Acres 0.18
Property Sub-Type Single Family Residence
Property Description
Location
State FL
County Orange
Community Hickory Hammock
Zoning PUD
Rooms
Other Rooms Bonus Room, Family Room, Formal Dining Room Separate, Great Room, Inside Utility
Interior
Interior Features Eat-in Kitchen, High Ceilings, Open Floorplan, Split Bedroom, Tray Ceiling(s), Walk-In Closet(s)
Heating Central
Cooling Central Air
Flooring Carpet, Ceramic Tile
Fireplaces Type Electric
Fireplace false
Appliance Dishwasher, Disposal, Dryer, Electric Water Heater, Microwave, Range, Washer
Laundry Inside
Exterior
Exterior Feature Irrigation System, Sliding Doors
Parking Features Garage Door Opener
Garage Spaces 2.0
Community Features Deed Restrictions, Fitness Center, Park, Playground, Pool, Tennis Courts
Utilities Available Cable Connected, Electricity Connected, Street Lights
Amenities Available Fitness Center, Gated, Park, Playground, Recreation Facilities, Tennis Court(s)
View Water
Roof Type Shingle
Porch Covered, Deck, Rear Porch, Screened
Attached Garage true
Garage true
Private Pool No
Building
Lot Description City Limits, Sidewalk, Paved
Story 2
Entry Level Two
Foundation Slab
Lot Size Range 0 to less than 1/4
Sewer Public Sewer
Water Public
Architectural Style Traditional
Structure Type Block,Stucco,Wood Frame
New Construction false
Schools
Elementary Schools Whispering Oak Elem
Middle Schools Sunridge Middle
High Schools West Orange High
Others
Pets Allowed Yes
Senior Community No
Ownership Fee Simple
Monthly Total Fees $212
Acceptable Financing Cash, Conventional, VA Loan
Membership Fee Required Required
Listing Terms Cash, Conventional, VA Loan
Special Listing Condition None
Virtual Tour https://listing.trevisuality.com/vd/169254626

"My job is to find and attract mastery-based agents to the office, protect the culture, and make sure everyone is happy! "







