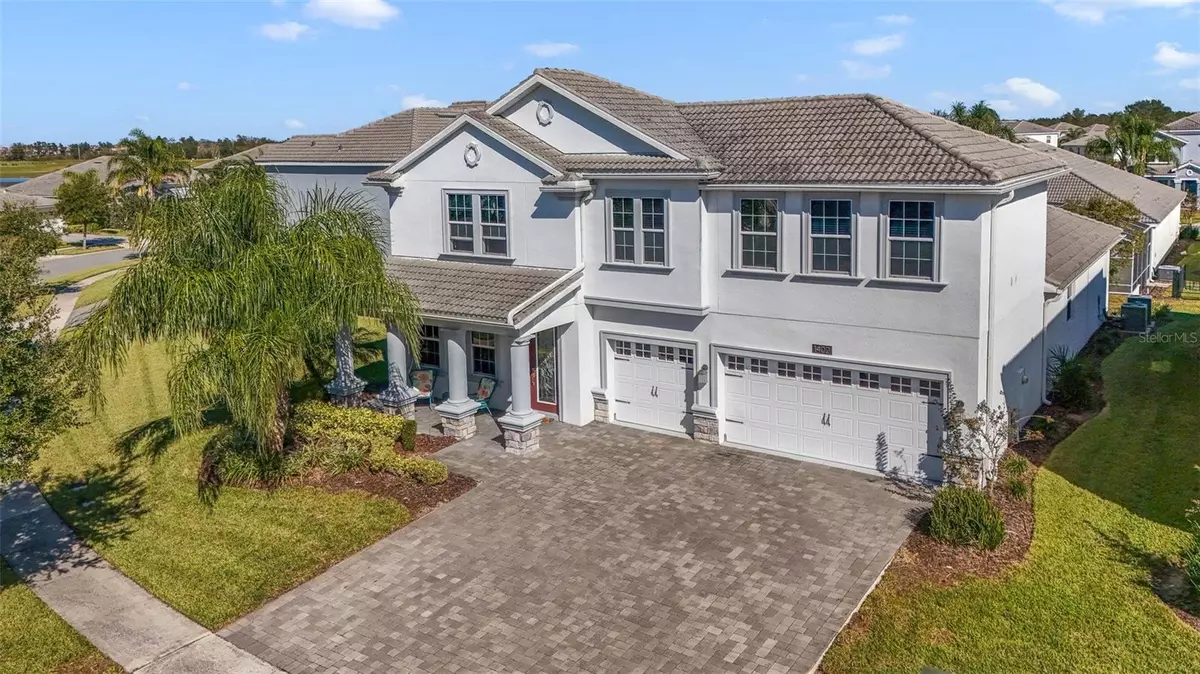4 Beds
4 Baths
3,305 SqFt
4 Beds
4 Baths
3,305 SqFt
Key Details
Property Type Single Family Home
Sub Type Single Family Residence
Listing Status Active
Purchase Type For Sale
Square Footage 3,305 sqft
Price per Sqft $204
Subdivision Stoneybrook South Tr K
MLS Listing ID O6263660
Bedrooms 4
Full Baths 3
Half Baths 1
HOA Fees $414/mo
HOA Y/N Yes
Originating Board Stellar MLS
Year Built 2018
Annual Tax Amount $6,601
Lot Size 6,969 Sqft
Acres 0.16
Property Description
The open-concept kitchen overlooks the café and family room, seamlessly flowing into the covered patio—ideal for entertaining. Situated in a well-maintained highly sought out community with breathtaking golf and conservation views, this home offers a tranquil setting for relaxing with family and friends.
As part of the Champions Gate community, residents enjoy resort-style amenities, including a pool, spa, tennis courts, fitness center, and more. The exclusive Oasis Clubhouse features a lazy river, water slides, a swim-up bar, beach entry, splash pad, and tiki bar, with all amenities included in the HOA. Combining luxury, convenience, and an unparalleled lifestyle, this home is the perfect choice for families.
Location
State FL
County Osceola
Community Stoneybrook South Tr K
Zoning RES
Interior
Interior Features Cathedral Ceiling(s), Ceiling Fans(s), Crown Molding, Eat-in Kitchen, Kitchen/Family Room Combo, Open Floorplan, Primary Bedroom Main Floor, Solid Surface Counters, Solid Wood Cabinets, Split Bedroom, Thermostat, Walk-In Closet(s)
Heating Central
Cooling Central Air
Flooring Carpet, Ceramic Tile
Fireplace false
Appliance Microwave, Range, Refrigerator
Laundry Laundry Room
Exterior
Exterior Feature Irrigation System, Rain Gutters, Sidewalk, Sliding Doors, Sprinkler Metered
Parking Features Driveway, Garage Door Opener
Garage Spaces 3.0
Community Features Fitness Center, Gated Community - No Guard, Golf, Tennis Courts
Utilities Available Cable Available, Electricity Available, Electricity Connected, Public, Water Available, Water Connected
Roof Type Tile
Attached Garage true
Garage true
Private Pool No
Building
Lot Description Paved, Private
Entry Level Two
Foundation Slab
Lot Size Range 0 to less than 1/4
Sewer Public Sewer
Water Public
Structure Type Block,Stone,Stucco
New Construction false
Others
Pets Allowed Breed Restrictions
HOA Fee Include Pool,Maintenance Grounds,Recreational Facilities,Security
Senior Community No
Ownership Fee Simple
Monthly Total Fees $414
Acceptable Financing Cash, Conventional, FHA, VA Loan
Membership Fee Required Required
Listing Terms Cash, Conventional, FHA, VA Loan
Special Listing Condition None

"My job is to find and attract mastery-based agents to the office, protect the culture, and make sure everyone is happy! "







