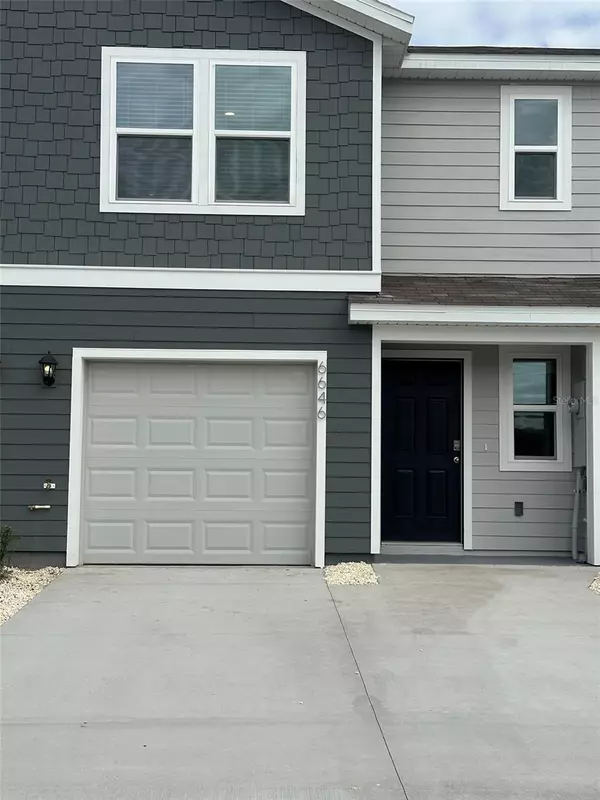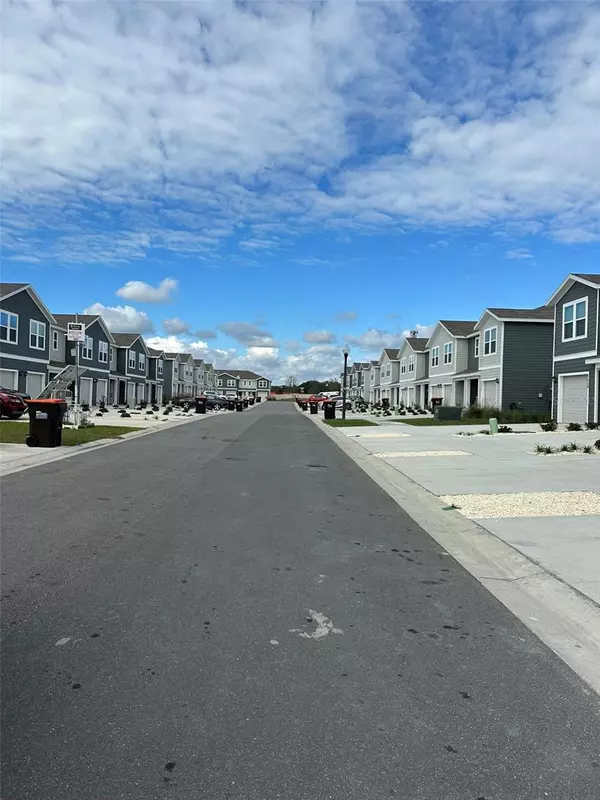3 Beds
3 Baths
1,458 SqFt
3 Beds
3 Baths
1,458 SqFt
Key Details
Property Type Townhouse
Sub Type Townhouse
Listing Status Active
Purchase Type For Rent
Square Footage 1,458 sqft
Subdivision The Towns At Laurel Commons
MLS Listing ID OM692136
Bedrooms 3
Full Baths 2
Half Baths 1
HOA Y/N No
Originating Board Stellar MLS
Year Built 2024
Lot Size 1,742 Sqft
Acres 0.04
Property Description
Discover this stunning 3-bedroom, 2.5-bathroom townhouse, centrally located and just minutes away from everything you need. Designed with both style and functionality in mind, this home features an open-concept kitchen, dining, and living area that's perfect for entertaining or relaxing with family.
The first floor boasts sleek tile flooring, while the second floor offers cozy carpeting in all areas except the bathrooms. The modern kitchen comes equipped with stainless steel appliances, and the home includes a washer and dryer for your convenience.
A private outdoor porch provides the perfect spot to relax and unwind. With a half bathroom located on the first floor, this home is thoughtfully designed for both comfort and practicality.
Location
State FL
County Marion
Community The Towns At Laurel Commons
Interior
Interior Features Open Floorplan, PrimaryBedroom Upstairs, Smart Home, Split Bedroom, Thermostat, Walk-In Closet(s), Window Treatments
Heating Central, Electric
Cooling Central Air
Flooring Carpet, Ceramic Tile
Furnishings Unfurnished
Fireplace false
Appliance Dishwasher, Dryer, Electric Water Heater, Ice Maker, Microwave, Range, Refrigerator, Washer
Laundry Inside, Laundry Room
Exterior
Exterior Feature Irrigation System
Parking Features Driveway, Garage Door Opener, Ground Level
Garage Spaces 1.0
Fence Partial
Community Features Clubhouse, Pool, Sidewalks
Utilities Available Cable Available, Electricity Connected, Other, Public, Sewer Connected, Water Connected
Porch Rear Porch
Attached Garage true
Garage true
Private Pool No
Building
Story 2
Entry Level Two
Builder Name D.R. Horton INC
Sewer Public Sewer
Water Public
New Construction true
Schools
Elementary Schools Hammett Bowen Jr. Elementary
Middle Schools Liberty Middle School
High Schools West Port High School
Others
Pets Allowed No
Senior Community No
Membership Fee Required None

"My job is to find and attract mastery-based agents to the office, protect the culture, and make sure everyone is happy! "







