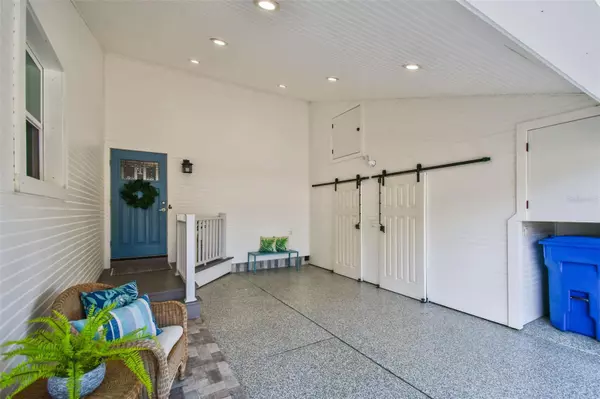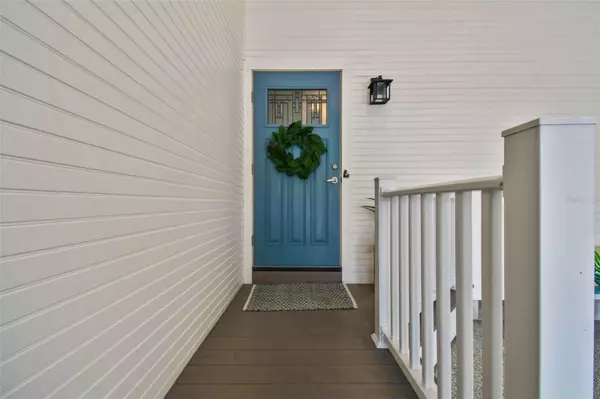3 Beds
3 Baths
1,892 SqFt
3 Beds
3 Baths
1,892 SqFt
Key Details
Property Type Single Family Home
Sub Type Half Duplex
Listing Status Pending
Purchase Type For Sale
Square Footage 1,892 sqft
Price per Sqft $263
Subdivision Tyrone Gardens Sec 2
MLS Listing ID TB8334956
Bedrooms 3
Full Baths 3
Construction Status Inspections
HOA Y/N No
Originating Board Stellar MLS
Year Built 1952
Annual Tax Amount $1,730
Lot Size 7,405 Sqft
Acres 0.17
Lot Dimensions 65x116
Property Description
The main house includes 2 bedrooms, 2 updated bathrooms, a spacious living room with views of the picturesque pool and heated spa, and a beautifully renovated kitchen/dining room combo. The kitchen offers stone countertops and modern appliances, ideal for preparing meals. The interior also features a convenient, indoor laundry room for added comfort.
The attached apartment provides abundant storage and generously sized rooms, with its own private entrance. It includes 1 large bedroom with an ensuite bath, a spacious living room, and a lovely kitchen. Both kitchens are a chef's dream, featuring modern appliances and ample storage space.
Step outside into a fully screened-in oasis, perfect for entertaining. The sparkling pool, enhanced by elegant pavers, is complemented by a heated hot tub and weatherproof decking that extends to the apartment entrance—creating the perfect spot for unwinding after a long day.
An enclosed utility shed in the backyard, currently set up as a charming poolside bar, offers electricity and could easily be transformed into a utility shed or workshop.
Both the main house and apartment enjoy the convenience of an indoor laundry room, making chores a breeze. Additionally, a brand-new roof and updated electrical panel provide peace of mind and safeguard your investment for years to come. Hurricane-impact windows add both safety and energy efficiency, ensuring the home is well-protected from the elements.
With nearly 1,900 square feet of living space, this home provides plenty of room to grow and thrive. It boasts numerous upgrades and unique details—be sure to request a copy of the feature sheet for a full list!
Located in a prime area, this property is less than a quarter mile from the recently renovated Tyrone Park and just minutes from local attractions, dining, and shopping. It offers the perfect balance of tranquility and accessibility. Don't miss your chance to own a piece of St. Petersburg's history with this stunning mid-century property!
Location
State FL
County Pinellas
Community Tyrone Gardens Sec 2
Direction N
Rooms
Other Rooms Attic, Inside Utility, Interior In-Law Suite w/Private Entry
Interior
Interior Features Built-in Features, Ceiling Fans(s), Eat-in Kitchen, Solid Wood Cabinets, Split Bedroom, Stone Counters, Thermostat, Walk-In Closet(s), Window Treatments
Heating Central
Cooling Central Air
Flooring Luxury Vinyl
Fireplaces Type Living Room
Fireplace true
Appliance Convection Oven, Cooktop, Dishwasher, Disposal, Dryer, Electric Water Heater, Microwave, Range, Refrigerator, Washer
Laundry Common Area, Electric Dryer Hookup, Inside, Laundry Room, Washer Hookup
Exterior
Exterior Feature Garden, Lighting, Rain Gutters, Storage
Parking Features Covered, On Street
Garage Spaces 1.0
Fence Chain Link, Wood
Pool Deck, In Ground, Salt Water, Screen Enclosure
Community Features Park, Playground
Utilities Available Public, Street Lights
View Garden, Pool
Roof Type Shingle
Porch Deck, Front Porch, Rear Porch
Attached Garage true
Garage true
Private Pool Yes
Building
Lot Description In County, Near Public Transit, Paved
Story 2
Entry Level Two
Foundation Crawlspace
Lot Size Range 0 to less than 1/4
Sewer Public Sewer
Water Public
Structure Type Vinyl Siding,Wood Frame
New Construction false
Construction Status Inspections
Schools
Elementary Schools Northwest Elementary-Pn
Middle Schools Tyrone Middle-Pn
High Schools Boca Ciega High-Pn
Others
Pets Allowed Cats OK, Dogs OK
Senior Community No
Ownership Fee Simple
Acceptable Financing Cash, Conventional, FHA
Listing Terms Cash, Conventional, FHA
Special Listing Condition None

"My job is to find and attract mastery-based agents to the office, protect the culture, and make sure everyone is happy! "







