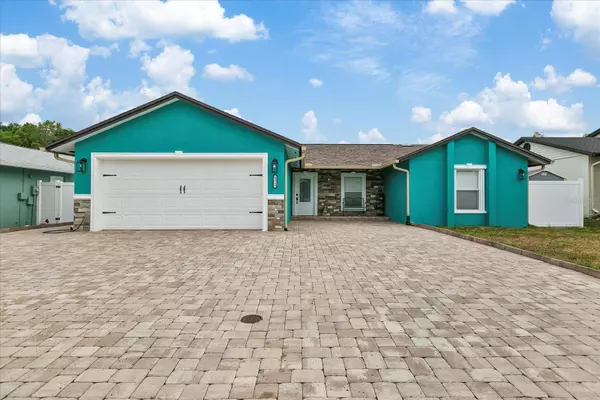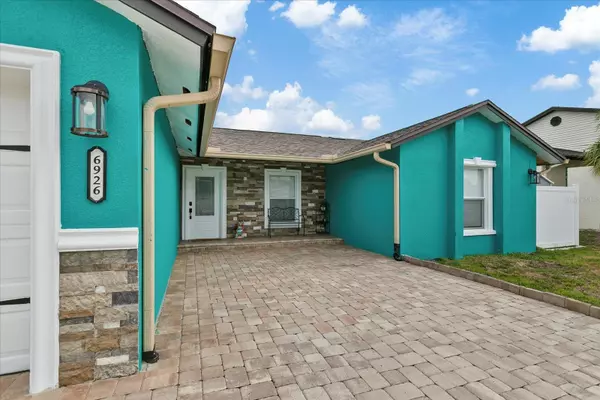3 Beds
2 Baths
1,695 SqFt
3 Beds
2 Baths
1,695 SqFt
Key Details
Property Type Single Family Home
Sub Type Single Family Residence
Listing Status Active
Purchase Type For Sale
Square Footage 1,695 sqft
Price per Sqft $345
Subdivision Townn Country Park Sec 9 Un 06
MLS Listing ID TB8334920
Bedrooms 3
Full Baths 2
HOA Y/N No
Originating Board Stellar MLS
Year Built 1973
Annual Tax Amount $757
Lot Size 7,405 Sqft
Acres 0.17
Property Description
Location
State FL
County Hillsborough
Community Townn Country Park Sec 9 Un 06
Zoning RSC-6
Rooms
Other Rooms Den/Library/Office
Interior
Interior Features Crown Molding, Eat-in Kitchen, Kitchen/Family Room Combo, Open Floorplan, Primary Bedroom Main Floor, Smart Home, Stone Counters
Heating Central
Cooling Central Air
Flooring Ceramic Tile
Fireplace false
Appliance Dishwasher, Disposal, Electric Water Heater, Range, Refrigerator
Laundry Electric Dryer Hookup, In Garage
Exterior
Exterior Feature Lighting, Private Mailbox, Rain Gutters, Sidewalk, Sliding Doors, Storage
Parking Features Driveway, Garage Door Opener, Off Street, Oversized
Garage Spaces 2.0
Pool Gunite, In Ground, Lighting, Salt Water, Screen Enclosure
Utilities Available BB/HS Internet Available, Cable Available, Electricity Connected, Public, Solar, Street Lights, Water Connected
View Pool, Trees/Woods
Roof Type Shingle
Attached Garage true
Garage true
Private Pool Yes
Building
Lot Description Sidewalk, Paved
Entry Level One
Foundation Slab
Lot Size Range 0 to less than 1/4
Sewer Public Sewer
Water None
Structure Type Block,Stucco
New Construction false
Schools
Elementary Schools Morgan Woods-Hb
Middle Schools Webb-Hb
High Schools Leto-Hb
Others
Senior Community No
Ownership Fee Simple
Acceptable Financing Cash, Conventional, FHA, VA Loan
Listing Terms Cash, Conventional, FHA, VA Loan
Special Listing Condition None

"My job is to find and attract mastery-based agents to the office, protect the culture, and make sure everyone is happy! "







