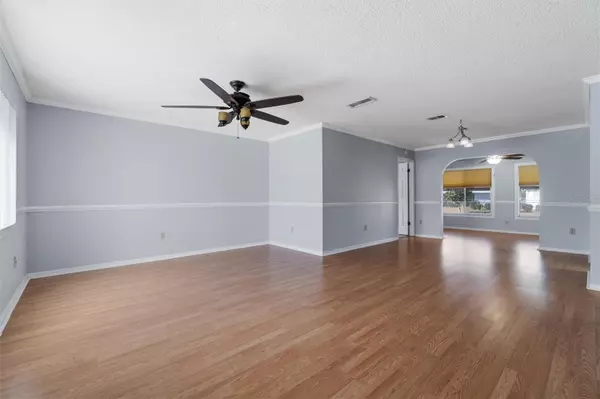2 Beds
2 Baths
1,288 SqFt
2 Beds
2 Baths
1,288 SqFt
Key Details
Property Type Single Family Home
Sub Type Single Family Residence
Listing Status Pending
Purchase Type For Sale
Square Footage 1,288 sqft
Price per Sqft $147
Subdivision Spruce Crk 04
MLS Listing ID O6267633
Bedrooms 2
Full Baths 2
Construction Status Other Contract Contingencies
HOA Fees $114/mo
HOA Y/N Yes
Originating Board Stellar MLS
Year Built 1990
Annual Tax Amount $744
Lot Size 10,890 Sqft
Acres 0.25
Property Description
Spruce Creek North offers low HOA fees that covers trash pickup, cable, community maintenance and a wealth of amenities, including a community pool, fitness center, billiards, shuffleboard, Bocce Ball, and a library. Conveniently located near shopping, dining, medical facilities, and the World Equestrian Center, this home blends comfort and an active lifestyle. Don't miss out—schedule your private tour today!
Location
State FL
County Marion
Community Spruce Crk 04
Zoning R3
Rooms
Other Rooms Florida Room
Interior
Interior Features Ceiling Fans(s), Living Room/Dining Room Combo, Primary Bedroom Main Floor, Split Bedroom, Thermostat, Walk-In Closet(s)
Heating Central
Cooling Central Air
Flooring Carpet, Linoleum, Wood
Fireplace false
Appliance Convection Oven, Dishwasher, Dryer, Electric Water Heater, Range, Range Hood, Refrigerator, Washer
Laundry In Garage
Exterior
Exterior Feature Lighting, Rain Gutters, Storage
Parking Features Driveway, Garage Door Opener
Garage Spaces 2.0
Fence Chain Link
Community Features Clubhouse
Utilities Available Electricity Connected, Water Connected
Amenities Available Clubhouse, Maintenance, Shuffleboard Court
Roof Type Shingle
Porch Enclosed, Front Porch, Patio, Rear Porch
Attached Garage true
Garage true
Private Pool No
Building
Entry Level One
Foundation Block, Slab
Lot Size Range 1/4 to less than 1/2
Sewer Septic Tank
Water Public
Structure Type Vinyl Siding
New Construction false
Construction Status Other Contract Contingencies
Schools
Elementary Schools Marion Oaks Elementary School
Middle Schools Horizon Academy/Mar Oaks
High Schools West Port High School
Others
Pets Allowed Yes
HOA Fee Include Pool,Maintenance
Senior Community Yes
Ownership Fee Simple
Monthly Total Fees $114
Acceptable Financing Cash, Conventional, FHA
Membership Fee Required Required
Listing Terms Cash, Conventional, FHA
Special Listing Condition None

"My job is to find and attract mastery-based agents to the office, protect the culture, and make sure everyone is happy! "







