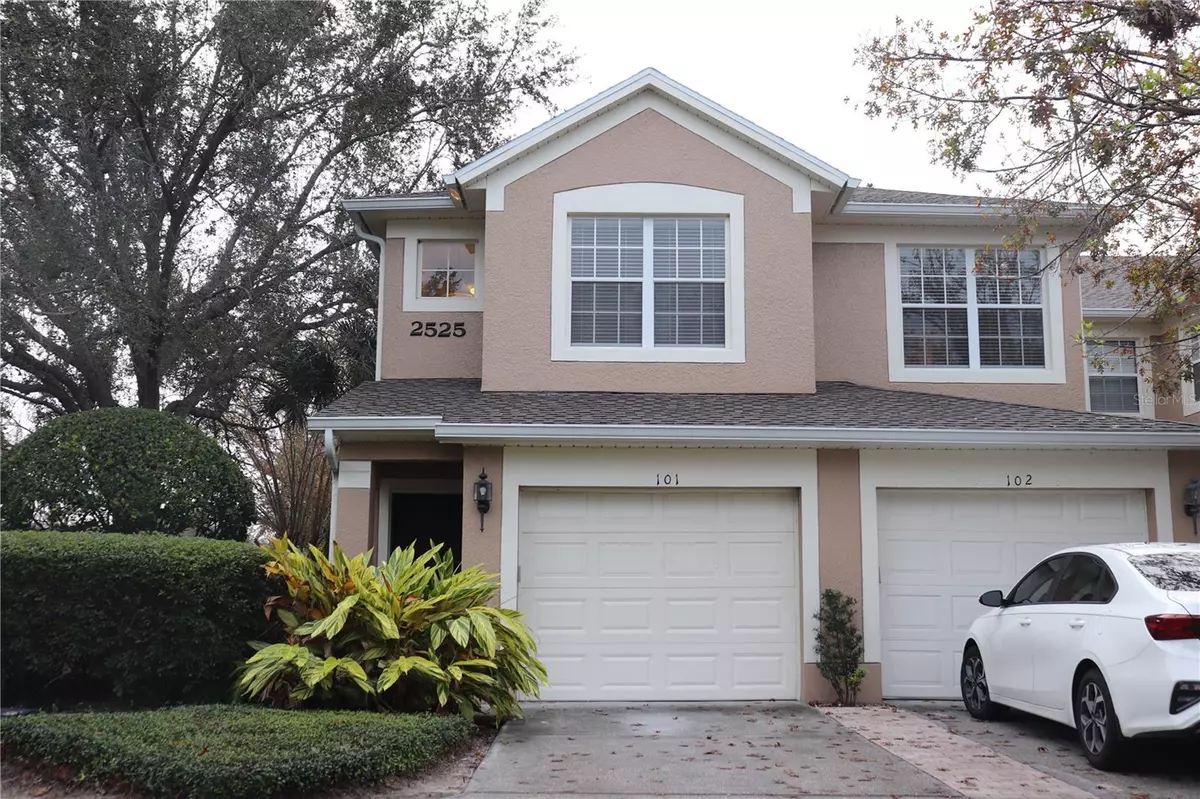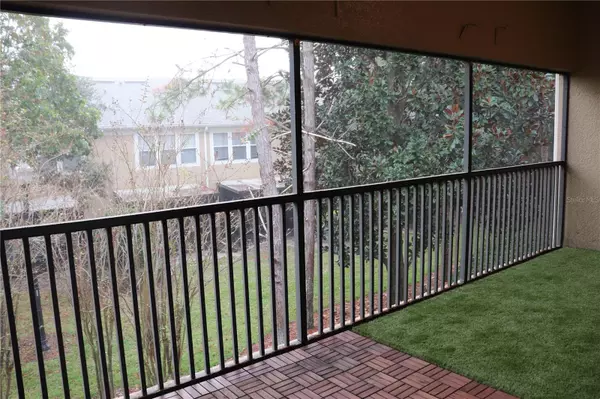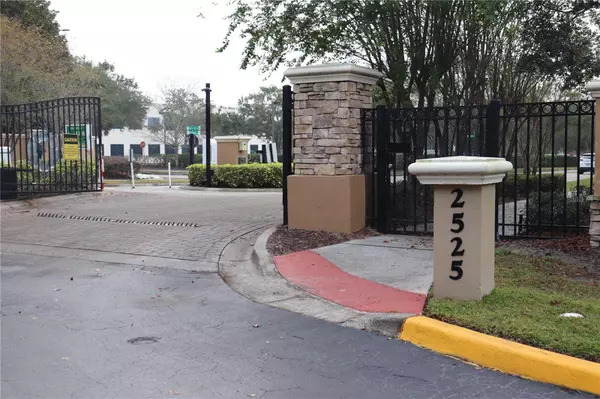3 Beds
2 Baths
1,797 SqFt
3 Beds
2 Baths
1,797 SqFt
Key Details
Property Type Condo
Sub Type Condominium
Listing Status Active
Purchase Type For Sale
Square Footage 1,797 sqft
Price per Sqft $186
Subdivision Carriage Homes At Stonebridge Commons
MLS Listing ID O6266165
Bedrooms 3
Full Baths 2
Condo Fees $263
HOA Fees $242/mo
HOA Y/N Yes
Originating Board Stellar MLS
Year Built 2005
Annual Tax Amount $2,869
Lot Size 1,306 Sqft
Acres 0.03
Property Description
Location
State FL
County Orange
Community Carriage Homes At Stonebridge Commons
Zoning AC-2
Interior
Interior Features Cathedral Ceiling(s), Ceiling Fans(s), High Ceilings, Open Floorplan, Solid Wood Cabinets
Heating Electric
Cooling Central Air
Flooring Carpet, Ceramic Tile
Fireplace false
Appliance Dishwasher, Disposal, Dryer, Electric Water Heater, Microwave, Range, Range Hood, Refrigerator, Washer
Laundry Inside
Exterior
Exterior Feature Balcony
Garage Spaces 1.0
Community Features Park, Playground, Pool
Utilities Available Cable Connected, Electricity Available, Sewer Connected
Roof Type Shingle
Porch Covered, Enclosed, Porch, Screened
Attached Garage true
Garage true
Private Pool No
Building
Story 1
Entry Level Two
Foundation Slab
Lot Size Range 0 to less than 1/4
Sewer Public Sewer
Water None
Structure Type Block,Stucco
New Construction false
Schools
Elementary Schools Westpointe Elementary
Middle Schools Chain Of Lakes Middle
High Schools Olympia High
Others
Pets Allowed Yes
HOA Fee Include Security
Senior Community No
Ownership Condominium
Monthly Total Fees $505
Acceptable Financing Cash, Conventional
Membership Fee Required Required
Listing Terms Cash, Conventional
Special Listing Condition None

"My job is to find and attract mastery-based agents to the office, protect the culture, and make sure everyone is happy! "







