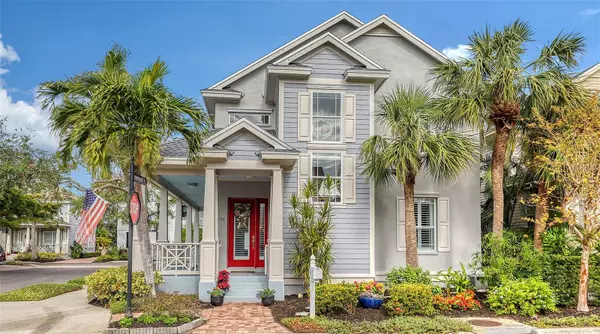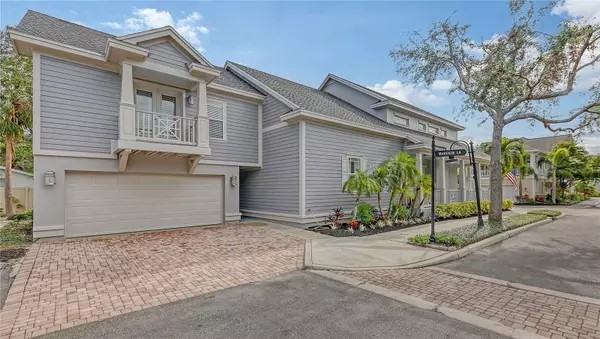5 Beds
4 Baths
2,853 SqFt
5 Beds
4 Baths
2,853 SqFt
Key Details
Property Type Single Family Home
Sub Type Single Family Residence
Listing Status Active
Purchase Type For Sale
Square Footage 2,853 sqft
Price per Sqft $700
Subdivision Granada Park
MLS Listing ID A4632075
Bedrooms 5
Full Baths 4
HOA Fees $1,697/qua
HOA Y/N Yes
Originating Board Stellar MLS
Year Built 2007
Annual Tax Amount $8,376
Lot Size 5,227 Sqft
Acres 0.12
Property Description
Would you like to be CLOSE to Siesta Key Beach but not ON the beach? Envision your next home in a picturesque setting in town, too? Look no further than in the intimate, gated & friendly community of Granada Park. Consistently safe from storm damage & located in a highly sought-after West of the Trail neighborhood, this coastal contemporary corner lot, 5-bedroom, 4-bathroom home exudes charm with its elevated styling and beautiful surroundings. As you arrive, you're welcomed by French doors and an unepected large wraparound covered porch—a perfect retreat to read a great book or sip coffee. The first level features an open living design, highlighted by a bright and updated kitchen complete with a spacious center island. The adjoining dining and living areas, boasting generous ceiling heights and a cozy gas fireplace create an inviting atmosphere for seamless entertaining. This level also hosts a spacious primary suite with renovated ensuite bathroom and two walk-in closets, along with an additional bedroom, full bathroom for guests & a convenient laundry room. Venturing upstairs, you'll discover two more bedrooms that share an attractive, yet playful Jack and Jill bathroom with double vanity. A versatile den or flex space offers endless possibilities for your lifestyle. More bedrooms than you need? Create a home office, playroom, or art studio. This unique property provides a rare generously-sized guest suite with private entrance, complete with an ensuite bath, a large walk-in closet, and its own balcony—offering a perfect space for visitors or family to unwind. (EASY connection to the main home if buyer prefers to enjoy as a family room!) Beautiful on-site garden with room to add a sizable patio. Additional updates include: new roof (Oct 2024), exterior painting (Jan 2024), epoxy 2 car garage floor (2024), primary bathroom updates (2020), LG kitchen appliances (2018), updated AC units (2018). Built by Anchor Builders, this Wellington model is a Florida Certified Green Home, ensuring energy efficiency. Enjoy maintenance-free living within a vibrant community that offers a 50 x 20 ft heated pool, expansive lanai, and cabana area for relaxation and socializing. Located just minutes from Siesta Key Village and beach, the delightful shops and restaurants of Southside Village, and a short bike ride to the vibrant scene of downtown Sarasota and St. Armands Circle, this home truly has it all. Experience the perfect balance of location and amenities—your coastal retreat awaits!
Location
State FL
County Sarasota
Community Granada Park
Zoning RMF2
Interior
Interior Features Cathedral Ceiling(s), Ceiling Fans(s), Crown Molding, Eat-in Kitchen, Living Room/Dining Room Combo, Open Floorplan, Primary Bedroom Main Floor, Solid Wood Cabinets, Stone Counters, Walk-In Closet(s), Window Treatments
Heating Central, Electric
Cooling Central Air, Zoned
Flooring Luxury Vinyl, Tile
Fireplaces Type Electric
Furnishings Unfurnished
Fireplace true
Appliance Built-In Oven, Cooktop, Dishwasher, Disposal, Dryer, Electric Water Heater, Exhaust Fan, Freezer, Gas Water Heater, Ice Maker, Microwave, Range, Range Hood, Refrigerator, Washer
Laundry Laundry Room
Exterior
Exterior Feature Balcony, French Doors, Garden, Irrigation System, Lighting, Sidewalk
Parking Features Driveway, Garage Door Opener, Guest, On Street
Garage Spaces 2.0
Pool Heated, In Ground
Community Features Clubhouse, Deed Restrictions, Gated Community - No Guard, Pool
Utilities Available BB/HS Internet Available, Cable Available, Electricity Connected, Fire Hydrant, Public
View City
Roof Type Shingle
Porch Covered, Deck, Front Porch, Patio
Attached Garage true
Garage true
Private Pool No
Building
Lot Description Corner Lot, City Limits, Landscaped, Sidewalk
Story 2
Entry Level Two
Foundation Slab
Lot Size Range 0 to less than 1/4
Builder Name Anchor Builders
Sewer Public Sewer
Water Public
Architectural Style Coastal, Contemporary
Structure Type Block
New Construction false
Schools
Elementary Schools Southside Elementary
Middle Schools Brookside Middle
High Schools Sarasota High
Others
Pets Allowed Cats OK, Dogs OK
HOA Fee Include Pool,Insurance,Maintenance Structure,Maintenance Grounds,Management,Recreational Facilities,Sewer,Trash,Water
Senior Community No
Pet Size Extra Large (101+ Lbs.)
Ownership Fee Simple
Monthly Total Fees $565
Acceptable Financing Cash, Conventional
Membership Fee Required Required
Listing Terms Cash, Conventional
Special Listing Condition None

"My job is to find and attract mastery-based agents to the office, protect the culture, and make sure everyone is happy! "







