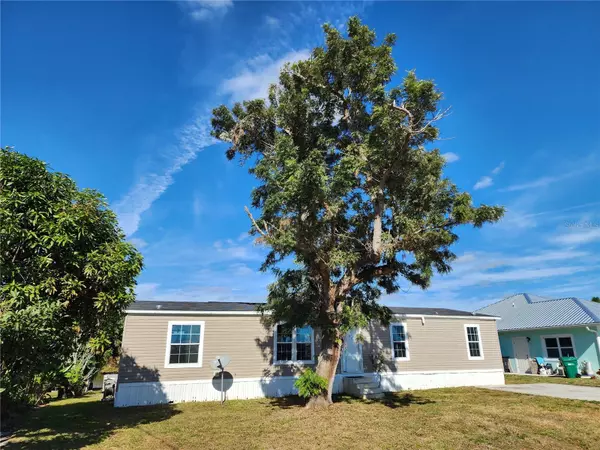4 Beds
2 Baths
1,627 SqFt
4 Beds
2 Baths
1,627 SqFt
Key Details
Property Type Manufactured Home
Sub Type Manufactured Home - Post 1977
Listing Status Active
Purchase Type For Sale
Square Footage 1,627 sqft
Price per Sqft $169
Subdivision Taylor Crk Isles Sec 6
MLS Listing ID V4939825
Bedrooms 4
Full Baths 2
HOA Y/N No
Originating Board Stellar MLS
Year Built 2018
Annual Tax Amount $2,935
Lot Size 7,840 Sqft
Acres 0.18
Lot Dimensions 80x100
Property Description
Location
State FL
County Okeechobee
Community Taylor Crk Isles Sec 6
Zoning RES
Rooms
Other Rooms Family Room, Formal Dining Room Separate, Inside Utility
Interior
Interior Features Ceiling Fans(s), Eat-in Kitchen, Kitchen/Family Room Combo, Open Floorplan, Split Bedroom, Thermostat
Heating Heat Pump
Cooling Central Air
Flooring Carpet, Laminate
Fireplace false
Appliance Electric Water Heater, Range, Refrigerator
Laundry Inside, Laundry Room
Exterior
Exterior Feature Other, Storage
Fence Chain Link
Utilities Available Cable Available, Electricity Connected
Waterfront Description Canal Front,Lake
View Y/N Yes
Water Access Yes
Water Access Desc Canal - Freshwater,Lake
View Water
Roof Type Shingle
Garage false
Private Pool No
Building
Lot Description City Limits, Landscaped, Level, Near Public Transit, Paved
Entry Level One
Foundation Crawlspace
Lot Size Range 0 to less than 1/4
Sewer Public Sewer
Water Public
Architectural Style Elevated
Structure Type Vinyl Siding
New Construction false
Others
Pets Allowed Yes
Senior Community No
Ownership Fee Simple
Acceptable Financing Cash, Conventional, FHA, VA Loan
Listing Terms Cash, Conventional, FHA, VA Loan
Special Listing Condition None

"My job is to find and attract mastery-based agents to the office, protect the culture, and make sure everyone is happy! "







