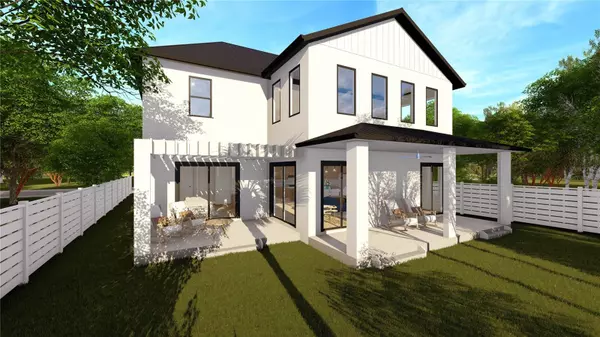4 Beds
4 Baths
3,143 SqFt
4 Beds
4 Baths
3,143 SqFt
Key Details
Property Type Single Family Home
Sub Type Single Family Residence
Listing Status Active
Purchase Type For Sale
Square Footage 3,143 sqft
Price per Sqft $357
Subdivision Eldorado Corr Map
MLS Listing ID TB8328306
Bedrooms 4
Full Baths 3
Half Baths 1
HOA Y/N No
Originating Board Stellar MLS
Year Built 2024
Annual Tax Amount $366
Lot Size 7,840 Sqft
Acres 0.18
Lot Dimensions 59x133
Property Description
Location
State FL
County Hillsborough
Community Eldorado Corr Map
Zoning RS-50
Rooms
Other Rooms Den/Library/Office, Great Room, Inside Utility, Loft
Interior
Interior Features Ceiling Fans(s), High Ceilings, Open Floorplan, Primary Bedroom Main Floor, Solid Wood Cabinets, Stone Counters, Walk-In Closet(s)
Heating Central, Electric
Cooling Central Air
Flooring Luxury Vinyl
Fireplaces Type Electric
Fireplace true
Appliance Built-In Oven, Dishwasher, Disposal, Electric Water Heater, Exhaust Fan, Microwave, Range, Range Hood, Refrigerator
Laundry Inside
Exterior
Exterior Feature Irrigation System, Rain Gutters, Sliding Doors
Garage Spaces 2.0
Fence Vinyl
Utilities Available BB/HS Internet Available, Electricity Connected
View City
Roof Type Shingle
Porch Covered, Patio, Rear Porch
Attached Garage true
Garage true
Private Pool No
Building
Story 1
Entry Level Two
Foundation Stem Wall
Lot Size Range 0 to less than 1/4
Builder Name PCIG RESTORATION LLC
Sewer Public Sewer
Water Public
Architectural Style Contemporary
Structure Type Block,Stucco,Wood Frame
New Construction true
Others
Senior Community No
Ownership Fee Simple
Special Listing Condition None

"My job is to find and attract mastery-based agents to the office, protect the culture, and make sure everyone is happy! "







