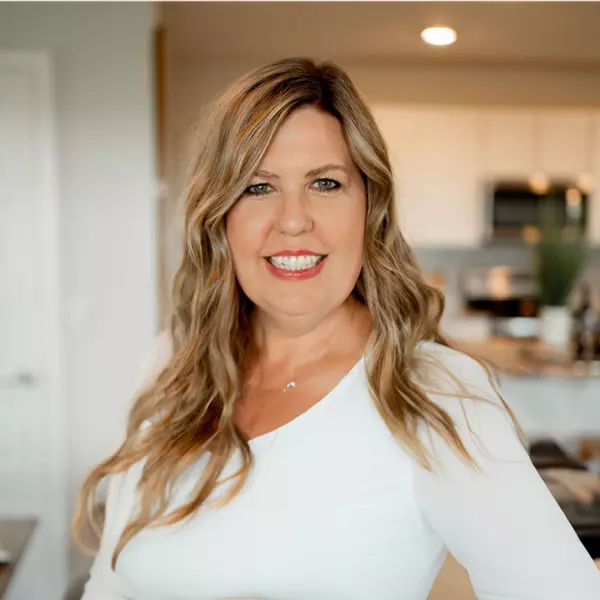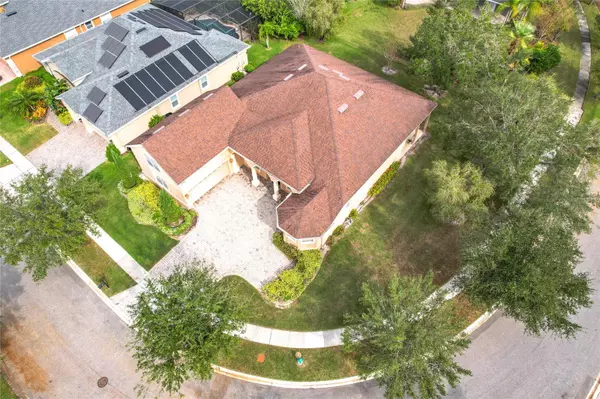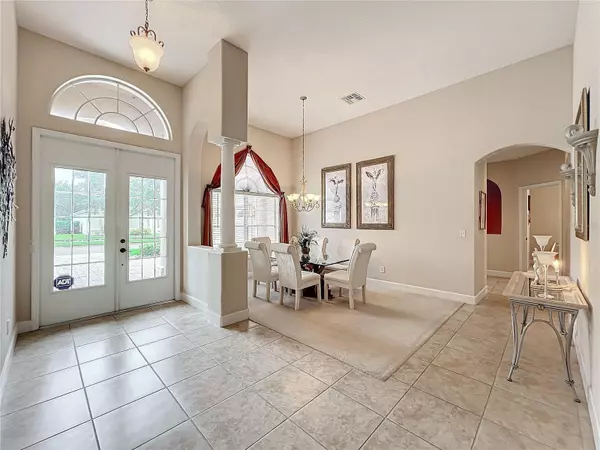
4 Beds
3 Baths
3,102 SqFt
4 Beds
3 Baths
3,102 SqFt
Key Details
Property Type Single Family Home
Sub Type Single Family Residence
Listing Status Active
Purchase Type For Sale
Square Footage 3,102 sqft
Price per Sqft $193
Subdivision Cypress Lakes
MLS Listing ID O6259636
Bedrooms 4
Full Baths 3
HOA Fees $205/qua
HOA Y/N Yes
Originating Board Stellar MLS
Year Built 2006
Annual Tax Amount $3,307
Lot Size 0.280 Acres
Acres 0.28
Property Description
At the heart of the home is the upgraded "SUPER KITCHEN," equipped with solid surface countertops, a built-in oven, a counter-depth refrigerator, and a built-in niche with a kitchen desk and wine rack that doubles as a coffee or wine bar. This space flows seamlessly into the large family room, creating a perfect environment for gatherings. Formal living and dining rooms provide elegant spaces for hosting special occasions, while a separate home office offers a quiet and private area for work. The outdoor living area is equally impressive, featuring a 30’ x 10’ covered patio ideal for relaxing or entertaining. The 2-car courtyard entry garage offers ample space with dimensions of 21’ x 20’. The home has been meticulously cared for, with recent updates including a NEW ROOF in 2018 and two A/C units installed in 2017 and 2019. From its lush landscaping to the immaculate interior, every detail has been thoughtfully attended to, making this home perfect for a growing family or hosting guests. Cypress Lakes is a well-established, master-planned lifestyle community located in East Orlando. This prime location offers easy access to major highways, downtown Orlando, the international airport, Research Park, major employers, Waterford Lakes, the University of Central Florida, NASA, the Space Coast and its beaches, as well as top medical facilities like AdventHealth and Orlando Health. The community boasts an array of amenities designed to elevate your lifestyle, including a clubhouse, billiards room, gym, resort-style pool with a water slide, playgrounds, dog parks, and courts for basketball, tennis, and pickleball. Conveniently situated in East Orlando, Cypress Lakes is close to shopping, dining, and entertainment at Waterford Lakes, UCF, Research Park, and the stunning beaches of Florida's east coast.
Location
State FL
County Orange
Community Cypress Lakes
Zoning P-D
Rooms
Other Rooms Bonus Room, Family Room, Inside Utility
Interior
Interior Features Ceiling Fans(s), High Ceilings, Kitchen/Family Room Combo, Open Floorplan, Primary Bedroom Main Floor, Solid Surface Counters, Split Bedroom, Walk-In Closet(s)
Heating Central
Cooling Central Air
Flooring Carpet, Ceramic Tile
Fireplace false
Appliance Cooktop, Dishwasher, Disposal, Microwave, Range Hood, Refrigerator
Laundry Laundry Room
Exterior
Exterior Feature Irrigation System, Rain Gutters, Sidewalk, Sliding Doors
Parking Features Garage Door Opener
Garage Spaces 2.0
Community Features Clubhouse, Deed Restrictions, Dog Park, Fitness Center, Playground, Pool, Sidewalks
Utilities Available BB/HS Internet Available, Cable Available
Amenities Available Fitness Center, Pool, Recreation Facilities, Tennis Court(s)
Roof Type Shingle
Porch Covered, Porch, Rear Porch
Attached Garage true
Garage true
Private Pool No
Building
Entry Level Two
Foundation Slab
Lot Size Range 1/4 to less than 1/2
Sewer Public Sewer
Water Public
Structure Type Block
New Construction false
Schools
Elementary Schools Columbia Elem
Middle Schools Corner Lake Middle
High Schools East River High
Others
Pets Allowed Yes
HOA Fee Include Pool,Recreational Facilities
Senior Community No
Ownership Fee Simple
Monthly Total Fees $68
Acceptable Financing Cash, Conventional, FHA, VA Loan
Membership Fee Required Required
Listing Terms Cash, Conventional, FHA, VA Loan
Special Listing Condition None


"My job is to find and attract mastery-based agents to the office, protect the culture, and make sure everyone is happy! "







