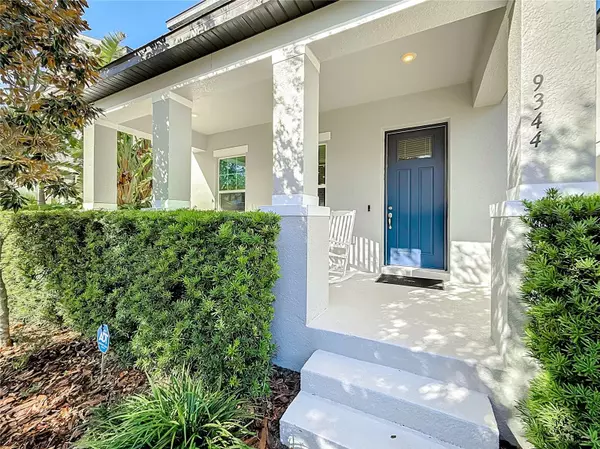3 Beds
3 Baths
1,838 SqFt
3 Beds
3 Baths
1,838 SqFt
Key Details
Property Type Single Family Home
Sub Type Single Family Residence
Listing Status Active
Purchase Type For Sale
Square Footage 1,838 sqft
Price per Sqft $288
Subdivision Watermark Ph 2B
MLS Listing ID O6256926
Bedrooms 3
Full Baths 2
Half Baths 1
HOA Fees $151/mo
HOA Y/N Yes
Originating Board Stellar MLS
Year Built 2018
Annual Tax Amount $6,422
Lot Size 3,049 Sqft
Acres 0.07
Property Description
This beautiful property features an open-concept floor plan with three bedrooms, two full bathrooms, one half bathroom and a loft. The interior includes a formal living room, dining room, half bathroom and gourmet kitchen with upgraded 42 inch cabinets, granite counter tops, stainless steel/ENERGY STAR appliances. Upstairs, you'll find a loft area, two bedrooms, one full bathroom, laundry room, master bedroom with walk-in closets and master bathroom with dual vanities. The community offers resort-style amenities, including a water park, cabanas, tennis courts, BBQs, playgrounds, basketball court, walking trails, dog parks, food truck nights, movie nights and holiday events. With its prime location near highways, shopping, restaurants and top-rated schools, this home is perfect.
Schedule your showing today!
Location
State FL
County Orange
Community Watermark Ph 2B
Zoning P-D
Interior
Interior Features Open Floorplan, PrimaryBedroom Upstairs, Walk-In Closet(s)
Heating Central
Cooling Central Air
Flooring Carpet, Ceramic Tile
Furnishings Unfurnished
Fireplace false
Appliance Convection Oven, Dishwasher, Disposal, Dryer, Microwave, Range, Refrigerator, Washer
Laundry Laundry Room, Upper Level
Exterior
Exterior Feature Irrigation System, Sidewalk
Garage Spaces 2.0
Community Features Clubhouse, Community Mailbox, Dog Park, Fitness Center, Park, Playground, Pool, Tennis Courts
Utilities Available BB/HS Internet Available, Cable Available, Electricity Available
Amenities Available Clubhouse, Fitness Center, Park, Playground, Pool, Tennis Court(s)
Roof Type Shingle
Attached Garage true
Garage true
Private Pool No
Building
Story 2
Entry Level Two
Foundation Slab
Lot Size Range 0 to less than 1/4
Builder Name Meritage Homes
Sewer Public Sewer
Water Public
Structure Type Block,Stucco,Wood Frame
New Construction false
Schools
Elementary Schools Panther Lake Elementary
Middle Schools Hamlin Middle
High Schools Horizon High School
Others
Pets Allowed Cats OK, Dogs OK
Senior Community No
Ownership Fee Simple
Monthly Total Fees $151
Membership Fee Required Required
Special Listing Condition None

"My job is to find and attract mastery-based agents to the office, protect the culture, and make sure everyone is happy! "







