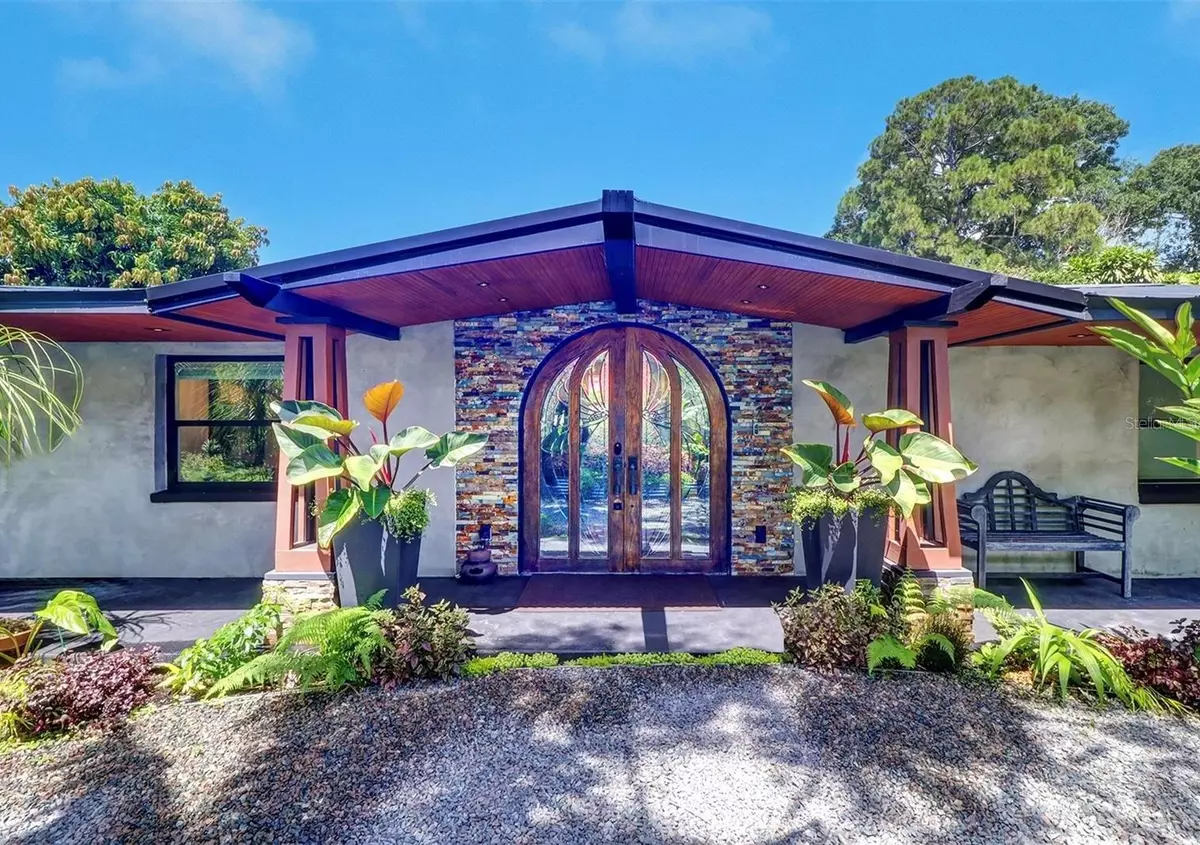2 Beds
2 Baths
1,127 SqFt
2 Beds
2 Baths
1,127 SqFt
Key Details
Property Type Single Family Home
Sub Type Single Family Residence
Listing Status Active
Purchase Type For Sale
Square Footage 1,127 sqft
Price per Sqft $687
Subdivision Whites Lake
MLS Listing ID TB8320797
Bedrooms 2
Full Baths 2
HOA Y/N No
Originating Board Stellar MLS
Year Built 1956
Annual Tax Amount $2,143
Lot Size 7,840 Sqft
Acres 0.18
Lot Dimensions 66x116
Property Description
The chef's kitchen is nothing short of extraordinary, featuring custom countertops, top-tier appliances, a built-in hibachi grill, and a prep sink—designed to inspire both the home cook and the culinary expert. French doors off the kitchen open to a spacious outdoor living area, perfect for al fresco dining or entertaining. The open-concept living spaces, with their bespoke finishes and impeccable attention to detail, epitomize refined craftsmanship, harmoniously combining form and function.
Each of the home's bedrooms offers a private entrance that leads directly to the lake, providing a peaceful retreat just steps from your door. Whether enjoying a morning coffee on your personal patio or relaxing in your lakeside sanctuary, these direct connections to the water enhance the home's tranquil, restorative ambiance.
The outdoor living space is designed for relaxation and entertainment, featuring a high-end above-ground spa, a conveniently placed outdoor grill for effortless year-round dining, and an elegant fire pit for cozy evenings by the water. Whether dining, soaking in the spa, or gathering around the fire, the lakeside setting provides the perfect backdrop for both peaceful reflection and lively gatherings. Updates, including a new metal roof, energy-efficient A/C, and a Kohler 20-watt generator offering up to 30 days of power backup, ensure that comfort and peace of mind are maintained year-round.
Just minutes from vibrant downtown and the area's pristine beaches, this home offers the rare opportunity to enjoy the perfect balance of secluded lakeside living with convenient access to all the cultural, dining, and recreational amenities. An extraordinary find for those seeking a lifestyle defined by luxury, privacy, and design.
Location
State FL
County Pinellas
Community Whites Lake
Direction N
Interior
Interior Features Ceiling Fans(s), Eat-in Kitchen, Kitchen/Family Room Combo, Open Floorplan, Primary Bedroom Main Floor, Solid Surface Counters, Solid Wood Cabinets, Split Bedroom, Walk-In Closet(s), Window Treatments
Heating Central
Cooling Central Air
Flooring Concrete
Fireplace false
Appliance Dishwasher, Disposal, Dryer, Exhaust Fan, Gas Water Heater, Microwave, Range Hood, Refrigerator, Washer
Laundry Inside
Exterior
Exterior Feature French Doors, Garden, Lighting, Private Mailbox
Utilities Available Electricity Connected, Propane, Sewer Connected, Water Connected
View Y/N Yes
Water Access Yes
Water Access Desc Lake
View Water
Roof Type Metal
Porch Deck, Front Porch, Patio, Rear Porch
Garage false
Private Pool No
Building
Lot Description City Limits, Landscaped, Paved
Story 1
Entry Level One
Foundation Slab
Lot Size Range 0 to less than 1/4
Sewer Public Sewer
Water Public
Architectural Style Florida
Structure Type Block
New Construction false
Others
Senior Community No
Ownership Fee Simple
Acceptable Financing Cash, Conventional
Listing Terms Cash, Conventional
Special Listing Condition None

"My job is to find and attract mastery-based agents to the office, protect the culture, and make sure everyone is happy! "







