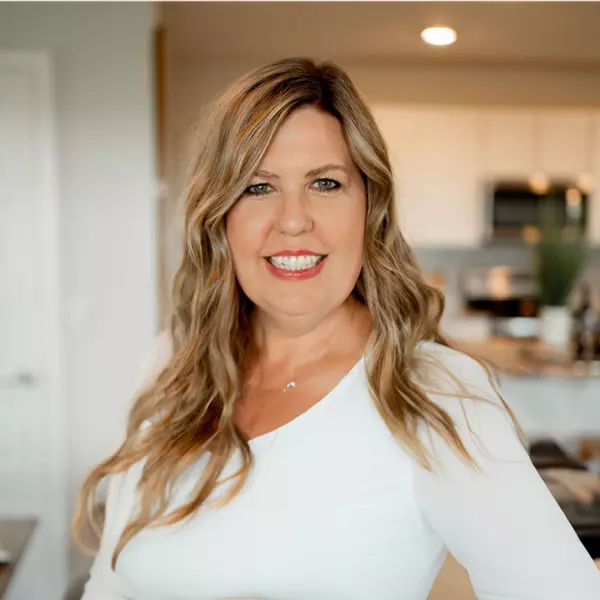
3 Beds
3 Baths
1,436 SqFt
3 Beds
3 Baths
1,436 SqFt
Key Details
Property Type Townhouse
Sub Type Townhouse
Listing Status Pending
Purchase Type For Sale
Square Footage 1,436 sqft
Price per Sqft $236
Subdivision Country Club Townhomes
MLS Listing ID TB8321172
Bedrooms 3
Full Baths 2
Half Baths 1
Construction Status Appraisal,Inspections
HOA Fees $330/mo
HOA Y/N Yes
Originating Board Stellar MLS
Year Built 2013
Annual Tax Amount $4,701
Lot Size 1,306 Sqft
Acres 0.03
Property Description
Built in 2013, this residence showcases a spacious, open-concept layout featuring premium laminate flooring, gleaming granite countertops, and stainless steel appliances in the kitchen. The expansive living room and kitchen create a perfect flow for entertaining, while a separate laundry room, complete with a washer and dryer, adds convenience to your everyday life. The living room also has built in surround sound for entertaining. A full 2-car garage offers ample storage and secure parking—an added bonus for townhome living.
Upstairs, luxury laminate flooring continues throughout. The large primary suite boasts an en suite bathroom with a granite double vanity and a spacious walk-in closet. Two additional bright bedrooms share a generously sized full bathroom.
This home offers the ideal blend of style, convenience, and location, whether you’re looking to make it your own or invest in a high-demand area. Don’t miss out on this exceptional Clearwater opportunity!
Location
State FL
County Pinellas
Community Country Club Townhomes
Interior
Interior Features Ceiling Fans(s)
Heating Central
Cooling Central Air
Flooring Laminate, Tile
Fireplace false
Appliance Dishwasher, Disposal, Dryer, Electric Water Heater, Microwave, Range, Refrigerator, Washer
Laundry Inside, Laundry Room
Exterior
Exterior Feature Irrigation System, Rain Gutters, Shade Shutter(s), Sidewalk
Garage Guest
Garage Spaces 2.0
Community Features Buyer Approval Required, Community Mailbox, Deed Restrictions, Pool, Sidewalks
Utilities Available Cable Connected, Electricity Connected, Public, Sewer Connected, Street Lights, Water Connected
Waterfront false
Roof Type Shingle
Attached Garage true
Garage true
Private Pool No
Building
Lot Description Paved
Entry Level Two
Foundation Slab
Lot Size Range 0 to less than 1/4
Sewer Public Sewer
Water Public
Structure Type Concrete
New Construction false
Construction Status Appraisal,Inspections
Others
Pets Allowed Yes
HOA Fee Include Common Area Taxes,Pool,Escrow Reserves Fund,Maintenance Structure,Maintenance Grounds,Pest Control,Trash
Senior Community No
Ownership Fee Simple
Monthly Total Fees $330
Acceptable Financing Cash, Conventional, FHA, VA Loan
Membership Fee Required Required
Listing Terms Cash, Conventional, FHA, VA Loan
Special Listing Condition None


"My job is to find and attract mastery-based agents to the office, protect the culture, and make sure everyone is happy! "







