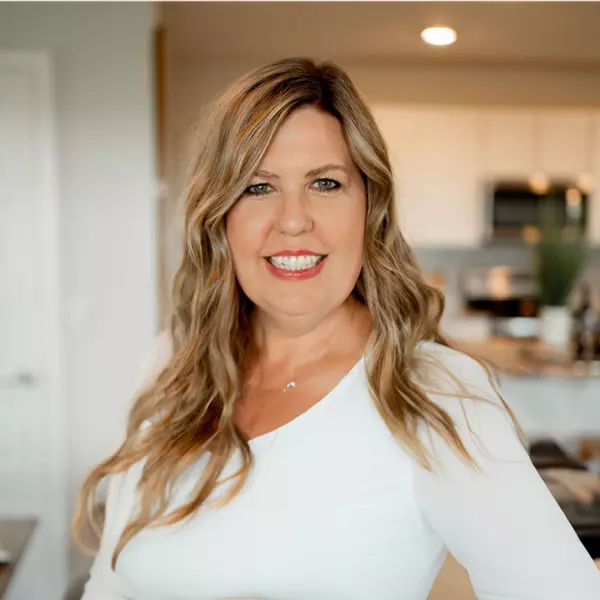
4 Beds
3 Baths
2,916 SqFt
4 Beds
3 Baths
2,916 SqFt
Key Details
Property Type Single Family Home
Sub Type Single Family Residence
Listing Status Active
Purchase Type For Sale
Square Footage 2,916 sqft
Price per Sqft $313
Subdivision Reserve/Phillips Cove
MLS Listing ID O6257466
Bedrooms 4
Full Baths 3
HOA Fees $175/mo
HOA Y/N Yes
Originating Board Stellar MLS
Year Built 2018
Annual Tax Amount $10,010
Lot Size 0.260 Acres
Acres 0.26
Property Description
Outside, embrace the best of Florida living in your LARGE BACKYARD with a SCREENED-IN LANAI and SUMMER KITCHEN featuring the Char-Broil Platinum line with stainless steel cabinetry—perfect for hosting outdoor gatherings in style. Every detail has been thoughtfully designed, from enhanced lighting fixtures to energy-efficient windows and more. All this, and you’re just moments away from top-rated schools, Restaurant Row, shopping, and major Orlando attractions! Plus, there’s an amazing park right across the street—Shadow Bay Park, perfect for outdoor activities! Schedule a showing NOW!
Location
State FL
County Orange
Community Reserve/Phillips Cove
Zoning P-D
Interior
Interior Features Ceiling Fans(s), Kitchen/Family Room Combo
Heating Electric
Cooling Central Air
Flooring Carpet, Ceramic Tile
Fireplace false
Appliance Built-In Oven, Cooktop, Dishwasher, Dryer, Exhaust Fan, Microwave, Refrigerator, Washer
Laundry Laundry Room
Exterior
Exterior Feature Sidewalk
Garage Spaces 3.0
Utilities Available Cable Available
Waterfront false
Roof Type Shingle
Porch Screened
Attached Garage true
Garage true
Private Pool No
Building
Story 1
Entry Level One
Foundation Slab
Lot Size Range 1/4 to less than 1/2
Sewer Public Sewer
Water Public
Structure Type Block,Concrete,Stucco
New Construction false
Schools
Elementary Schools Palm Lake Elem
Middle Schools Chain Of Lakes Middle
High Schools Dr. Phillips High
Others
Pets Allowed Breed Restrictions, Yes
Senior Community No
Ownership Fee Simple
Monthly Total Fees $175
Acceptable Financing Cash, Conventional, FHA, Other, VA Loan
Membership Fee Required Required
Listing Terms Cash, Conventional, FHA, Other, VA Loan
Special Listing Condition None


"My job is to find and attract mastery-based agents to the office, protect the culture, and make sure everyone is happy! "







