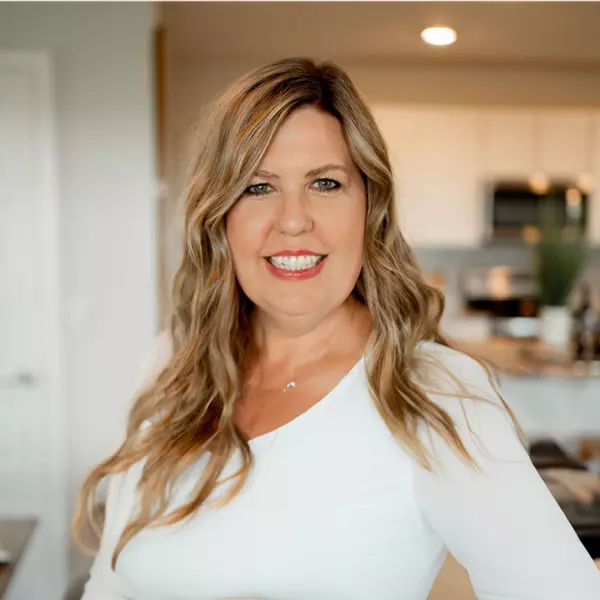
6 Beds
6 Baths
3,502 SqFt
6 Beds
6 Baths
3,502 SqFt
Key Details
Property Type Single Family Home
Sub Type Single Family Residence
Listing Status Pending
Purchase Type For Sale
Square Footage 3,502 sqft
Price per Sqft $542
Subdivision Sunset Shores
MLS Listing ID OM689410
Bedrooms 6
Full Baths 6
Construction Status Inspections
HOA Y/N No
Originating Board Stellar MLS
Year Built 1991
Annual Tax Amount $18,000
Lot Size 0.290 Acres
Acres 0.29
Property Description
Location
State FL
County Citrus
Community Sunset Shores
Zoning CLR
Rooms
Other Rooms Bonus Room, Den/Library/Office, Inside Utility
Interior
Interior Features Ceiling Fans(s), Crown Molding, Dry Bar, Eat-in Kitchen, Elevator, High Ceilings, L Dining, PrimaryBedroom Upstairs, Split Bedroom, Stone Counters, Thermostat, Walk-In Closet(s), Wet Bar, Window Treatments
Heating Heat Pump
Cooling Central Air
Flooring Ceramic Tile, Tile, Wood
Fireplaces Type Electric
Fireplace true
Appliance Bar Fridge, Built-In Oven, Convection Oven, Cooktop, Dishwasher, Disposal, Dryer, Electric Water Heater, Exhaust Fan, Ice Maker, Indoor Grill, Microwave, Range, Range Hood, Refrigerator, Solar Hot Water, Washer, Wine Refrigerator
Laundry In Garage, Inside, Laundry Room, Upper Level
Exterior
Exterior Feature Awning(s), Balcony, French Doors, Lighting, Outdoor Grill, Outdoor Kitchen, Private Mailbox, Sliding Doors
Garage Boat, Circular Driveway, Converted Garage, Driveway, Electric Vehicle Charging Station(s), Ground Level, Under Building
Garage Spaces 1.0
Pool Gunite, Heated, In Ground, Solar Cover
Utilities Available Electricity Connected, Public, Sewer Connected, Solar, Water Connected
Waterfront true
Waterfront Description Gulf/Ocean to Bay
View Y/N Yes
Water Access Yes
Water Access Desc Gulf/Ocean to Bay
View Water
Roof Type Metal
Porch Deck, Patio
Attached Garage true
Garage true
Private Pool Yes
Building
Lot Description Cleared, Cul-De-Sac, FloodZone, In County, Landscaped, Street Dead-End, Paved
Story 4
Entry Level Three Or More
Foundation Pillar/Post/Pier
Lot Size Range 1/4 to less than 1/2
Sewer Public Sewer
Water Public
Architectural Style Florida
Structure Type Concrete,Stucco
New Construction false
Construction Status Inspections
Others
Senior Community No
Ownership Fee Simple
Acceptable Financing Cash, Conventional
Listing Terms Cash, Conventional
Special Listing Condition None


"My job is to find and attract mastery-based agents to the office, protect the culture, and make sure everyone is happy! "







