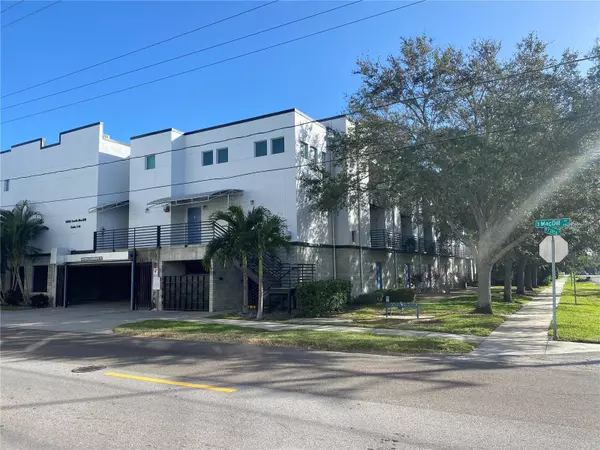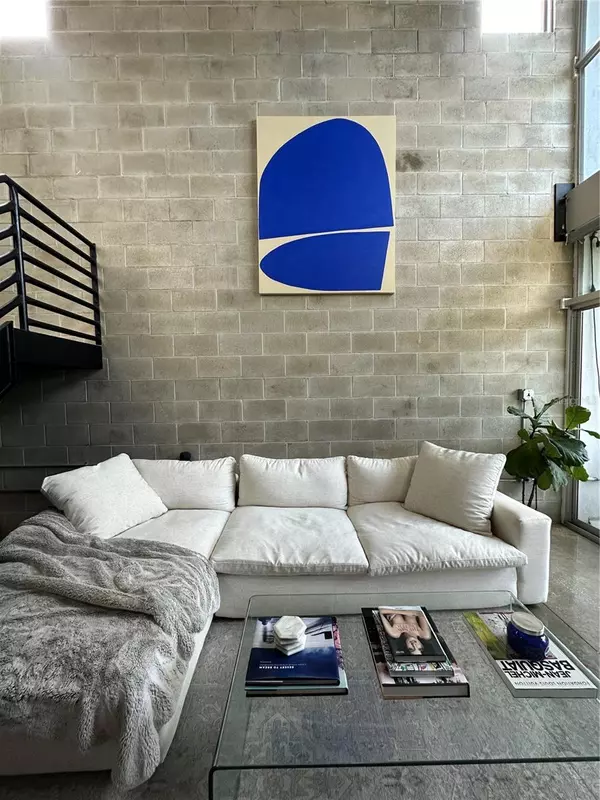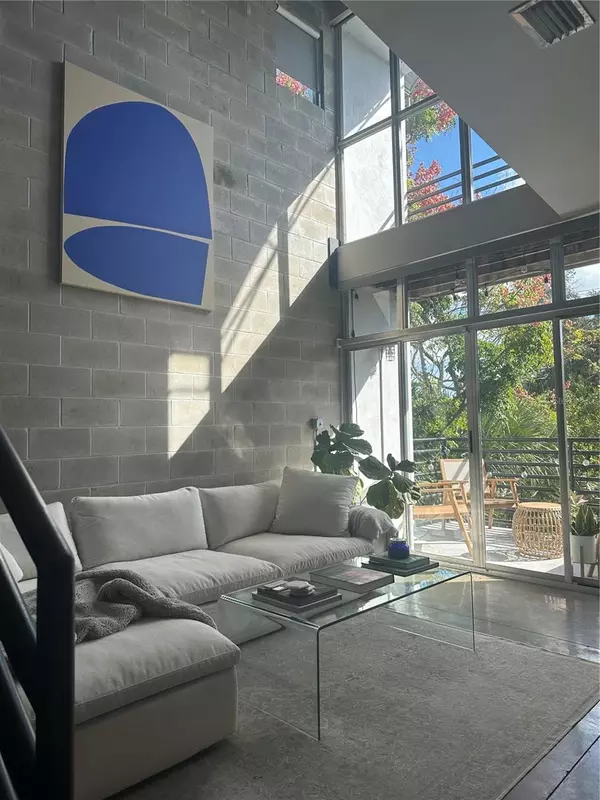2 Beds
3 Baths
1,259 SqFt
2 Beds
3 Baths
1,259 SqFt
Key Details
Property Type Condo
Sub Type Condominium
Listing Status Active
Purchase Type For Sale
Square Footage 1,259 sqft
Price per Sqft $428
Subdivision Macdill Landings A Condo
MLS Listing ID TB8320614
Bedrooms 2
Full Baths 2
Half Baths 1
HOA Fees $447/mo
HOA Y/N Yes
Originating Board Stellar MLS
Year Built 2007
Annual Tax Amount $5,576
Property Description
Location
State FL
County Hillsborough
Community Macdill Landings A Condo
Zoning CG
Rooms
Other Rooms Loft
Interior
Interior Features Ceiling Fans(s), High Ceilings, Open Floorplan, Thermostat, Window Treatments
Heating Central
Cooling Central Air
Flooring Concrete
Fireplace false
Appliance Dishwasher, Dryer, Electric Water Heater, Freezer, Ice Maker, Microwave, Range, Refrigerator, Washer
Laundry Inside
Exterior
Exterior Feature Balcony, Dog Run, Sidewalk, Sliding Doors
Parking Features Garage Door Opener
Garage Spaces 2.0
Community Features Community Mailbox, Sidewalks
Utilities Available Public
Roof Type Built-Up,Membrane
Porch Covered, Deck
Attached Garage false
Garage true
Private Pool No
Building
Story 3
Entry Level Three Or More
Foundation Block, Slab
Sewer Public Sewer
Water Public
Architectural Style Contemporary
Structure Type Cement Siding,Concrete,Stucco
New Construction false
Others
Pets Allowed Yes
HOA Fee Include Common Area Taxes,Maintenance Structure,Maintenance Grounds,Maintenance,Other,Sewer,Trash,Water
Senior Community No
Ownership Fee Simple
Monthly Total Fees $447
Acceptable Financing Cash, Conventional, FHA, VA Loan
Membership Fee Required Required
Listing Terms Cash, Conventional, FHA, VA Loan
Special Listing Condition None

"My job is to find and attract mastery-based agents to the office, protect the culture, and make sure everyone is happy! "







