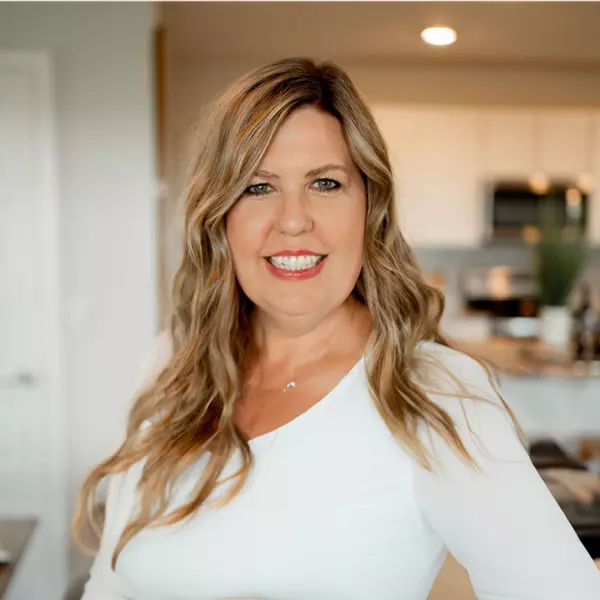
2 Beds
2 Baths
1,010 SqFt
2 Beds
2 Baths
1,010 SqFt
OPEN HOUSE
Sat Nov 23, 11:00am - 1:00pm
Key Details
Property Type Condo
Sub Type Condominium
Listing Status Active
Purchase Type For Sale
Square Footage 1,010 sqft
Price per Sqft $133
Subdivision Douglas Arms
MLS Listing ID TB8320040
Bedrooms 2
Full Baths 2
Condo Fees $752
HOA Y/N No
Originating Board Stellar MLS
Year Built 1968
Annual Tax Amount $1,739
Lot Size 1.330 Acres
Acres 1.33
Property Description
Location
State FL
County Pinellas
Community Douglas Arms
Rooms
Other Rooms Florida Room
Interior
Interior Features Ceiling Fans(s), Living Room/Dining Room Combo, Solid Surface Counters, Solid Wood Cabinets, Split Bedroom, Window Treatments
Heating Central
Cooling Central Air
Flooring Carpet, Ceramic Tile
Fireplace false
Appliance Built-In Oven, Cooktop, Range, Refrigerator
Laundry Inside
Exterior
Exterior Feature Sidewalk
Garage Assigned, Covered, Guest, Off Street
Community Features Buyer Approval Required, Clubhouse, Pool, Sidewalks
Utilities Available BB/HS Internet Available, Cable Available, Electricity Connected, Sewer Connected, Water Connected
Waterfront false
Roof Type Shingle
Porch Patio
Garage false
Private Pool No
Building
Story 2
Entry Level One
Foundation Slab
Sewer Public Sewer
Water Public
Architectural Style Florida, Mid-Century Modern
Structure Type Block
New Construction false
Schools
Elementary Schools San Jose Elementary-Pn
Middle Schools Dunedin Highland Middle-Pn
High Schools Dunedin High-Pn
Others
Pets Allowed No
HOA Fee Include Common Area Taxes,Pool,Escrow Reserves Fund,Maintenance Structure,Maintenance Grounds,Management,Pest Control,Sewer,Trash,Water
Senior Community Yes
Ownership Fee Simple
Monthly Total Fees $752
Acceptable Financing Cash, Conventional
Membership Fee Required None
Listing Terms Cash, Conventional
Special Listing Condition None


"My job is to find and attract mastery-based agents to the office, protect the culture, and make sure everyone is happy! "







