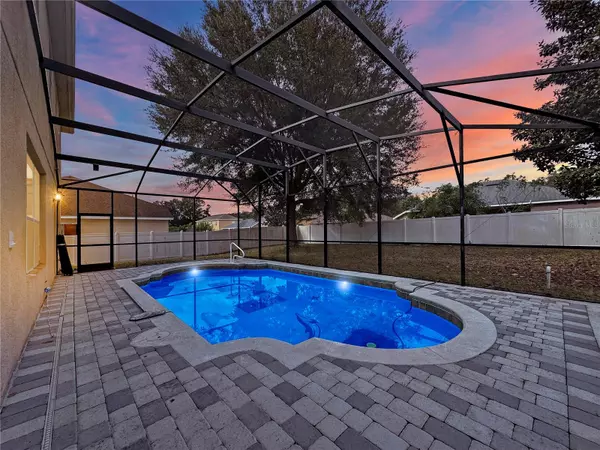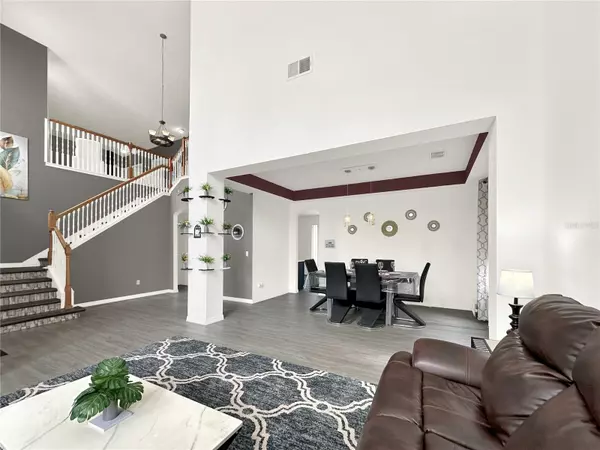5 Beds
4 Baths
3,285 SqFt
5 Beds
4 Baths
3,285 SqFt
Key Details
Property Type Single Family Home
Sub Type Single Family Residence
Listing Status Active
Purchase Type For Sale
Square Footage 3,285 sqft
Price per Sqft $193
Subdivision Forest Trls J & N
MLS Listing ID O6255207
Bedrooms 5
Full Baths 3
Half Baths 1
HOA Fees $71/mo
HOA Y/N Yes
Originating Board Stellar MLS
Year Built 2005
Annual Tax Amount $5,166
Lot Size 10,018 Sqft
Acres 0.23
Property Description
Location
State FL
County Orange
Community Forest Trls J & N
Zoning R-1AA
Rooms
Other Rooms Family Room, Formal Dining Room Separate, Formal Living Room Separate, Inside Utility, Loft
Interior
Interior Features Chair Rail, Eat-in Kitchen, High Ceilings, Kitchen/Family Room Combo, Open Floorplan, PrimaryBedroom Upstairs, Solid Wood Cabinets, Thermostat, Tray Ceiling(s), Walk-In Closet(s)
Heating Central
Cooling Central Air
Flooring Carpet, Vinyl
Furnishings Furnished
Fireplace false
Appliance Convection Oven, Dishwasher, Microwave, Range, Refrigerator
Laundry Inside
Exterior
Exterior Feature Irrigation System, Lighting, Sidewalk, Sliding Doors
Parking Features Driveway
Garage Spaces 3.0
Pool Gunite, In Ground, Salt Water, Screen Enclosure
Community Features Deed Restrictions, Park, Playground, Pool
Utilities Available Electricity Connected, Public, Sewer Connected, Underground Utilities
Amenities Available Basketball Court, Clubhouse, Park, Playground, Pool
Roof Type Shingle
Porch Enclosed, Patio, Screened
Attached Garage true
Garage true
Private Pool Yes
Building
Lot Description Sidewalk, Paved
Story 2
Entry Level Two
Foundation Block
Lot Size Range 0 to less than 1/4
Sewer Public Sewer
Water Public
Structure Type Block,Stucco
New Construction false
Schools
Elementary Schools Prairie Lake Elementary
Middle Schools Ocoee Middle
High Schools Wekiva High
Others
Pets Allowed Yes
Senior Community No
Ownership Fee Simple
Monthly Total Fees $71
Acceptable Financing Cash, Conventional, FHA, VA Loan
Membership Fee Required Required
Listing Terms Cash, Conventional, FHA, VA Loan
Special Listing Condition None

"My job is to find and attract mastery-based agents to the office, protect the culture, and make sure everyone is happy! "







