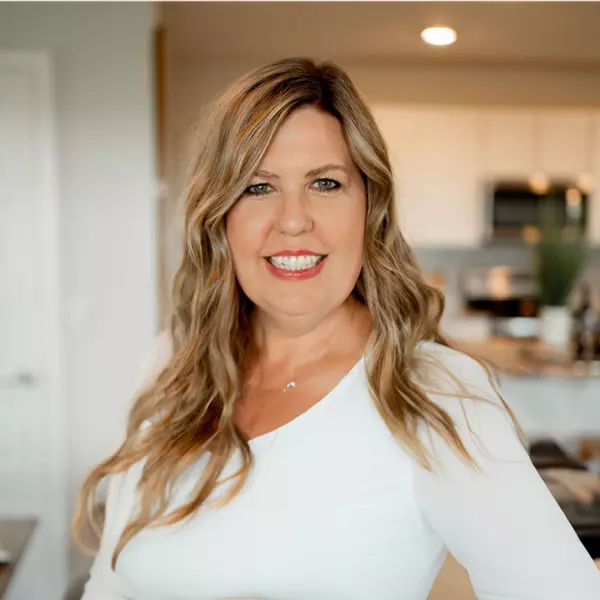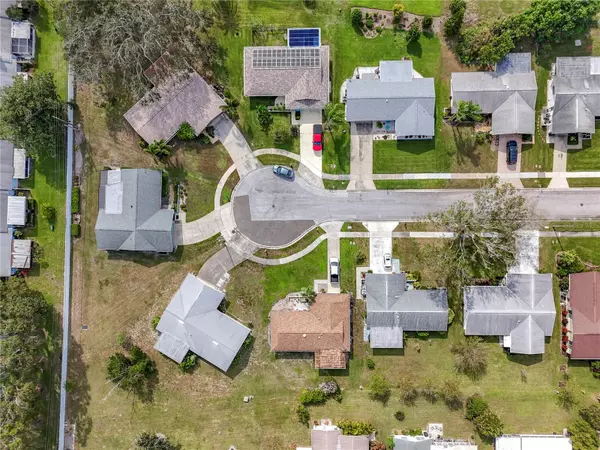
3 Beds
2 Baths
1,535 SqFt
3 Beds
2 Baths
1,535 SqFt
Key Details
Property Type Single Family Home
Sub Type Single Family Residence
Listing Status Active
Purchase Type For Sale
Square Footage 1,535 sqft
Price per Sqft $254
Subdivision Highland Lakes
MLS Listing ID TB8315544
Bedrooms 3
Full Baths 2
HOA Fees $150/ann
HOA Y/N Yes
Originating Board Stellar MLS
Year Built 1978
Annual Tax Amount $4,758
Lot Size 0.300 Acres
Acres 0.3
Lot Dimensions 66x103
Property Description
Experience the welcoming country club atmosphere and resort-style amenities at both the main clubhouse and the Lake Tarpon Lodge. Enjoy a full schedule of entertainment, social events, fitness and dance classes, community pontoon boats, and even RV or boat storage in a secure lot. Highland Lakes truly offers the ultimate lifestyle!
As you enter through the front door, you’re greeted by spacious living and dining areas, all adorned with ceramic tile flooring—no carpet here! The kitchen is well-equipped with ample cabinets and opens to a cozy family room. The generously sized master bedroom suite features new laminate flooring and bathroom with a walk-in shower.
In addition to the master suite, this home offers two other comfortable bedrooms, perfect for guests or hobbies, along with a well-appointed bathroom that includes a shower-tub combo.
Conveniently located near beautiful Gulf beaches, a variety of shops and restaurants, top-notch medical services, professional sports venues, cultural attractions, and two international airports, Highland Lakes provides everything you need to enjoy life to the fullest.
Isn’t it time to embrace the Highland Lakes lifestyle? Bring your personal touch and make this home your own! Schedule your showing today!
Location
State FL
County Pinellas
Community Highland Lakes
Zoning RPD-10
Direction S
Rooms
Other Rooms Attic, Family Room, Formal Dining Room Separate, Formal Living Room Separate, Inside Utility
Interior
Interior Features Ceiling Fans(s)
Heating Central, Electric
Cooling Central Air
Flooring Ceramic Tile, Laminate
Furnishings Unfurnished
Fireplace false
Appliance Dishwasher, Electric Water Heater, Microwave, Range, Refrigerator
Laundry Electric Dryer Hookup, In Garage, Washer Hookup
Exterior
Exterior Feature Private Mailbox, Sidewalk
Garage Garage Door Opener
Garage Spaces 2.0
Community Features Association Recreation - Owned, Clubhouse, Deed Restrictions, Fitness Center, Golf Carts OK, Golf, Pool, Racquetball, Sidewalks, Special Community Restrictions, Tennis Courts
Utilities Available Electricity Available, Electricity Connected, Public, Water Available, Water Connected
Waterfront false
Roof Type Shingle
Porch Other
Attached Garage true
Garage true
Private Pool No
Building
Lot Description Cul-De-Sac, Oversized Lot, Sidewalk
Story 1
Entry Level One
Foundation Slab
Lot Size Range 1/4 to less than 1/2
Sewer Public Sewer
Water Public
Structure Type Block,Stucco
New Construction false
Others
Pets Allowed Yes
Senior Community Yes
Ownership Fee Simple
Monthly Total Fees $12
Acceptable Financing Cash, Conventional, FHA, VA Loan
Membership Fee Required Required
Listing Terms Cash, Conventional, FHA, VA Loan
Special Listing Condition None


"My job is to find and attract mastery-based agents to the office, protect the culture, and make sure everyone is happy! "







