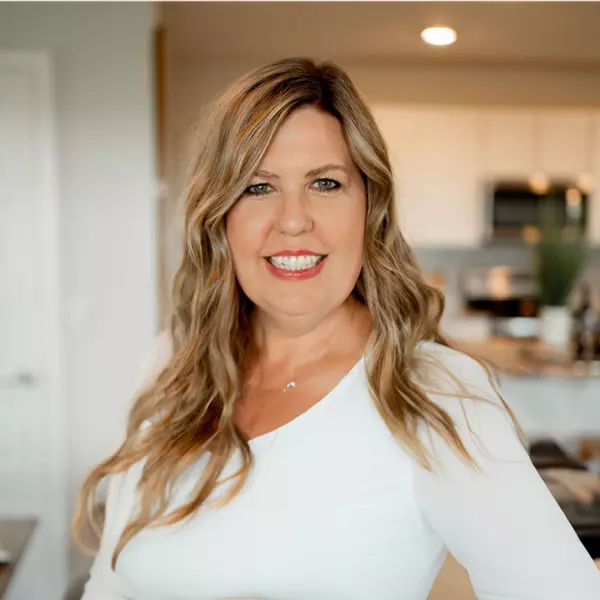
4 Beds
2 Baths
1,742 SqFt
4 Beds
2 Baths
1,742 SqFt
Key Details
Property Type Single Family Home
Sub Type Single Family Residence
Listing Status Active
Purchase Type For Sale
Square Footage 1,742 sqft
Price per Sqft $195
Subdivision Highland Crest Ph 02
MLS Listing ID L4948413
Bedrooms 4
Full Baths 2
HOA Fees $200/ann
HOA Y/N Yes
Originating Board Stellar MLS
Year Built 2004
Annual Tax Amount $2,462
Lot Size 9,147 Sqft
Acres 0.21
Property Description
Location
State FL
County Polk
Community Highland Crest Ph 02
Interior
Interior Features Attic Ventilator, Built-in Features, Cathedral Ceiling(s), Ceiling Fans(s), Eat-in Kitchen, High Ceilings, L Dining, Open Floorplan, Solid Wood Cabinets, Stone Counters, Vaulted Ceiling(s), Walk-In Closet(s)
Heating Central
Cooling Central Air
Flooring Carpet, Laminate
Fireplace false
Appliance Convection Oven, Dishwasher, Microwave, Range, Range Hood, Refrigerator
Laundry Inside
Exterior
Exterior Feature Hurricane Shutters, Private Mailbox, Rain Gutters, Sidewalk, Sliding Doors
Parking Features Curb Parking, Driveway, On Street, Open
Garage Spaces 2.0
Fence Vinyl
Utilities Available Cable Available, Electricity Connected, Sewer Connected
Roof Type Shingle
Porch Rear Porch
Attached Garage true
Garage true
Private Pool No
Building
Lot Description Cleared
Story 1
Entry Level One
Foundation Slab
Lot Size Range 0 to less than 1/4
Sewer Public Sewer
Water Public
Architectural Style Custom
Structure Type Stucco
New Construction false
Others
Pets Allowed Yes
Senior Community No
Pet Size Medium (36-60 Lbs.)
Ownership Fee Simple
Monthly Total Fees $16
Acceptable Financing Cash, Conventional, FHA, VA Loan
Membership Fee Required Required
Listing Terms Cash, Conventional, FHA, VA Loan
Num of Pet 2
Special Listing Condition None


"My job is to find and attract mastery-based agents to the office, protect the culture, and make sure everyone is happy! "







