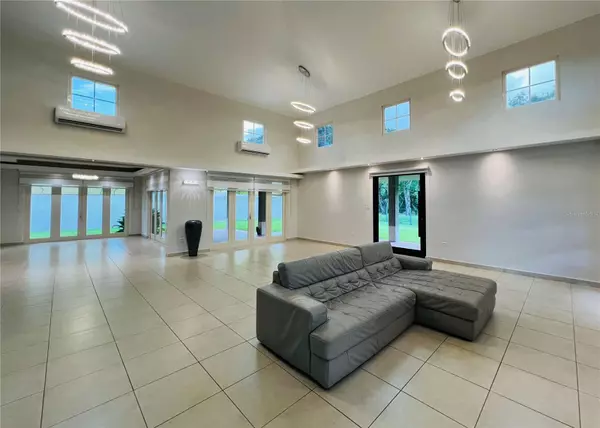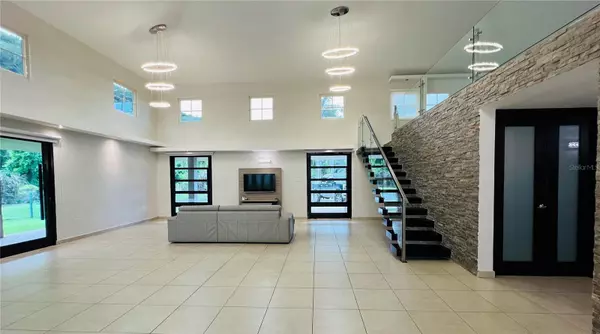4 Beds
4 Baths
3,715 SqFt
4 Beds
4 Baths
3,715 SqFt
Key Details
Property Type Single Family Home
Sub Type Single Family Residence
Listing Status Pending
Purchase Type For Sale
Square Footage 3,715 sqft
Price per Sqft $450
Subdivision Sabanera Dorado
MLS Listing ID PR9108994
Bedrooms 4
Full Baths 3
Half Baths 1
Construction Status Financing,Inspections
HOA Fees $395/mo
HOA Y/N Yes
Originating Board Stellar MLS
Year Built 2010
Lot Size 0.280 Acres
Acres 0.28
Property Description
Location
State PR
County Dorado
Community Sabanera Dorado
Zoning R
Interior
Interior Features Eat-in Kitchen, High Ceilings, Open Floorplan, Primary Bedroom Main Floor, Skylight(s), Solid Wood Cabinets, Stone Counters, Walk-In Closet(s), Window Treatments
Heating None
Cooling Mini-Split Unit(s)
Flooring Ceramic Tile
Fireplace false
Appliance Cooktop, Dishwasher, Dryer, Microwave, Range Hood, Refrigerator, Washer
Laundry Laundry Room
Exterior
Exterior Feature Balcony, Garden, Lighting, Shade Shutter(s)
Parking Features Covered
Utilities Available Cable Available, Electricity Available, Sewer Available, Water Available
View Mountain(s), Trees/Woods
Roof Type Concrete
Porch Front Porch, Rear Porch, Side Porch
Garage false
Private Pool No
Building
Lot Description Corner Lot, Cul-De-Sac, City Limits, Near Golf Course, Paved
Entry Level Two
Foundation Slab
Lot Size Range 1/4 to less than 1/2
Sewer Public Sewer
Water Public
Architectural Style Mediterranean
Structure Type Concrete
New Construction false
Construction Status Financing,Inspections
Others
Pets Allowed Yes
Ownership Fee Simple
Monthly Total Fees $395
Membership Fee Required Required
Special Listing Condition None

"My job is to find and attract mastery-based agents to the office, protect the culture, and make sure everyone is happy! "







