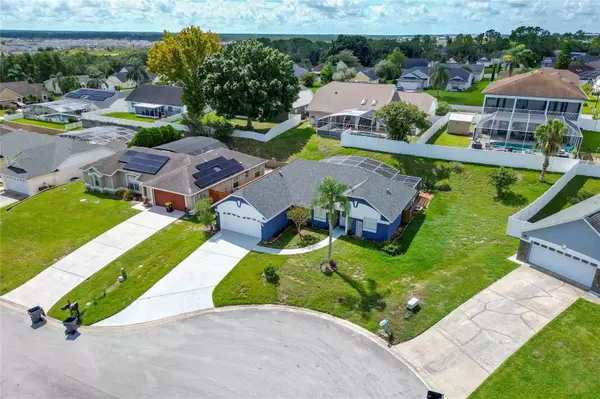
3 Beds
2 Baths
1,432 SqFt
3 Beds
2 Baths
1,432 SqFt
Key Details
Property Type Single Family Home
Sub Type Single Family Residence
Listing Status Active
Purchase Type For Rent
Square Footage 1,432 sqft
Subdivision Loma Vista Sec 02
MLS Listing ID TB8304507
Bedrooms 3
Full Baths 2
HOA Y/N No
Originating Board Stellar MLS
Year Built 1993
Lot Size 10,018 Sqft
Acres 0.23
Property Description
This beautiful home is located in Loma Vista is a single family home neighborhood in Davenport, Florida. Located off Ronald Reagan Parkway, it is situated in the immediate ChampionsGate’sChampionsGate Village provides a plethora of authentic international restaurants and fast-food chains, stylish bars, grocery stores, cafes, rejuvenating spas, banks, medical offices and more.
Less than 10 miles away is Celebration Town Center, offering treats and souvenirs for shoppers of all ages. This charming open-air complex features dining choices and flavors from around the world, bakeries, designer boutiques, parks, and unique entertainment events. Disney Springs, with its welcoming mix of lively restaurants and bars, brand merchandise and magnificent live entertainment is only 15 minutes away.
Posner Park, International Drive, The Mall at Millenia, Orlando Premium Outlets are all within easy reach. ChampionsGate is also a true golfers’ paradise.
The ChampionsGate community features two championship golf courses designed by accomplished architect and golf champion Greg Norman, a lighted nine-hole, par 3 golf course, and the world headquarters of Leadbetter Golf Academies.
Greg Norman’s National and International golf courses provide golfers with breathtaking views over mature woods, dunes, and stunning wetland scenery. With a blend of traditional and modern elements, both signature golf courses create a unique and challenging experience.
Golf legends such as Arnold Palmer, Jack Nicklaus and Vijay Singh have all played at ChampionsGate.
Location
State FL
County Polk
Community Loma Vista Sec 02
Interior
Interior Features Ceiling Fans(s), Eat-in Kitchen, High Ceilings, Kitchen/Family Room Combo, L Dining, Living Room/Dining Room Combo, Primary Bedroom Main Floor, Open Floorplan, Walk-In Closet(s)
Heating Electric
Cooling Central Air
Flooring Luxury Vinyl
Furnishings Furnished
Appliance Built-In Oven, Cooktop, Dishwasher, Disposal, Freezer, Microwave, Range, Range Hood, Refrigerator, Washer
Laundry Inside, In Garage
Exterior
Exterior Feature Garden
Garage RV Parking
Garage Spaces 2.0
Pool Deck
Utilities Available Electricity Connected, Public, Water Available
Waterfront false
View Garden, Pool
Porch Patio
Attached Garage false
Garage true
Private Pool Yes
Building
Lot Description Sloped
Entry Level One
Sewer Septic Tank
Water Public
New Construction false
Schools
Elementary Schools Citrus Ridge
Middle Schools Citrus Ridge
High Schools Davenport High School
Others
Pets Allowed No
Senior Community No


"My job is to find and attract mastery-based agents to the office, protect the culture, and make sure everyone is happy! "







