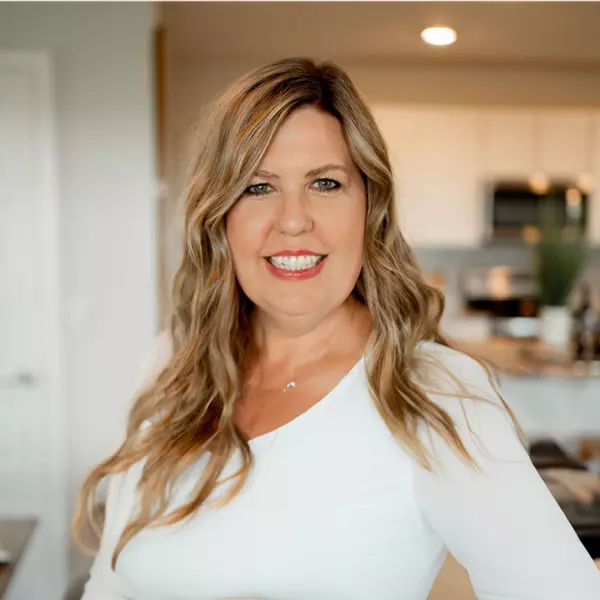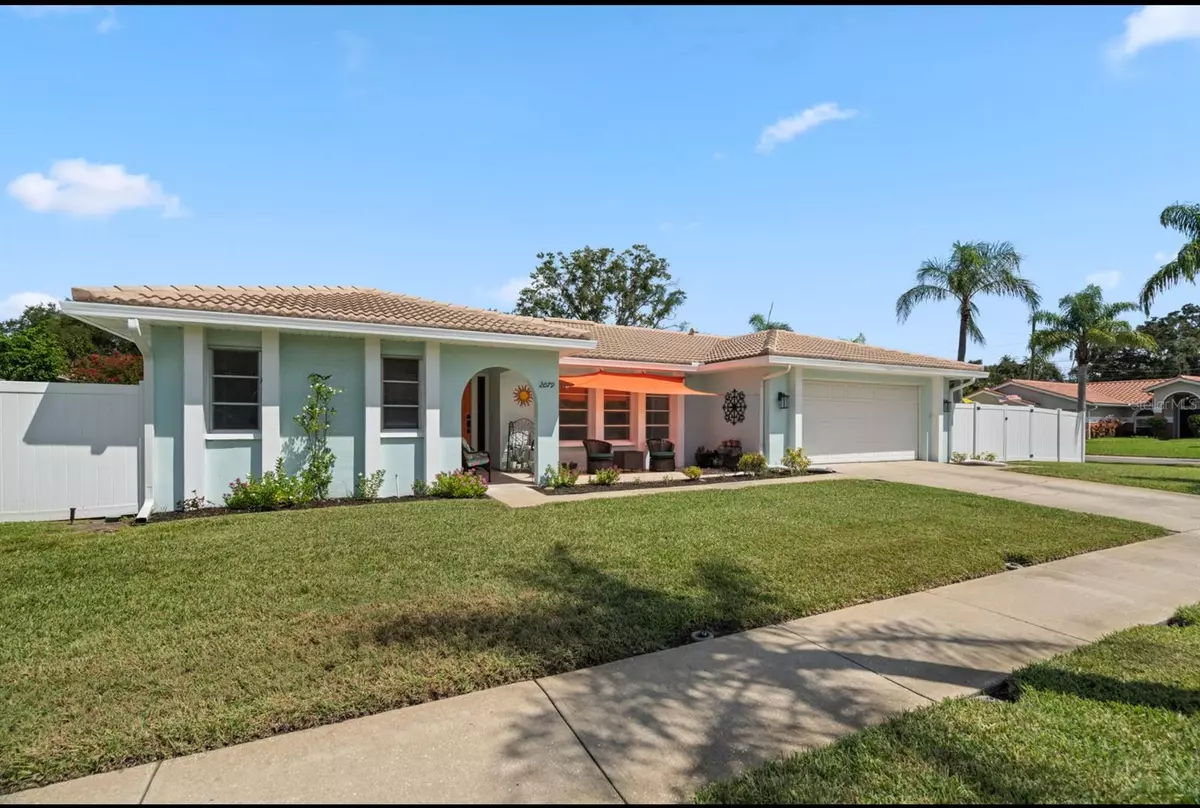
4 Beds
2 Baths
2,253 SqFt
4 Beds
2 Baths
2,253 SqFt
OPEN HOUSE
Sat Nov 23, 12:00pm - 3:00pm
Sun Nov 24, 12:00pm - 3:00pm
Key Details
Property Type Single Family Home
Sub Type Single Family Residence
Listing Status Active
Purchase Type For Sale
Square Footage 2,253 sqft
Price per Sqft $292
Subdivision Patty Ann Acres
MLS Listing ID TB8300078
Bedrooms 4
Full Baths 2
HOA Fees $70/ann
HOA Y/N Yes
Originating Board Stellar MLS
Year Built 1983
Annual Tax Amount $4,756
Lot Size 10,454 Sqft
Acres 0.24
Lot Dimensions 102x100
Property Description
Location
State FL
County Pinellas
Community Patty Ann Acres
Zoning R-2
Interior
Interior Features L Dining, Primary Bedroom Main Floor, Window Treatments
Heating Central, Heat Pump
Cooling Central Air
Flooring Carpet, Ceramic Tile, Luxury Vinyl
Furnishings Unfurnished
Fireplace false
Appliance Dishwasher, Dryer, Microwave, Refrigerator, Washer
Laundry Laundry Room
Exterior
Exterior Feature Irrigation System
Garage Driveway
Garage Spaces 2.0
Fence Vinyl
Pool Fiberglass, In Ground
Utilities Available Cable Connected, Electricity Connected, Other, Sewer Connected
Waterfront false
Roof Type Tile
Porch Covered, Front Porch, Patio
Attached Garage true
Garage true
Private Pool Yes
Building
Story 1
Entry Level One
Foundation Block
Lot Size Range 0 to less than 1/4
Sewer Public Sewer
Water Public
Structure Type Block
New Construction false
Schools
Elementary Schools Highland Lakes Elementary-Pn
Middle Schools Palm Harbor Middle-Pn
High Schools Palm Harbor Univ High-Pn
Others
Pets Allowed Breed Restrictions
Senior Community No
Ownership Fee Simple
Monthly Total Fees $5
Acceptable Financing Cash, Conventional, VA Loan
Membership Fee Required Optional
Listing Terms Cash, Conventional, VA Loan
Special Listing Condition None


"My job is to find and attract mastery-based agents to the office, protect the culture, and make sure everyone is happy! "







