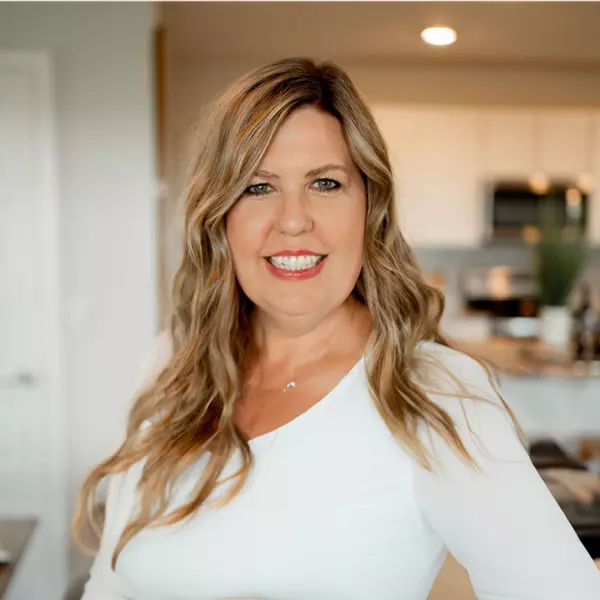
4 Beds
4 Baths
2,805 SqFt
4 Beds
4 Baths
2,805 SqFt
Key Details
Property Type Single Family Home
Sub Type Single Family Residence
Listing Status Active
Purchase Type For Sale
Square Footage 2,805 sqft
Price per Sqft $356
Subdivision Bella Collina West Sub
MLS Listing ID O6236896
Bedrooms 4
Full Baths 3
Half Baths 1
HOA Fees $990/qua
HOA Y/N Yes
Originating Board Stellar MLS
Year Built 2023
Annual Tax Amount $2,768
Lot Size 5,662 Sqft
Acres 0.13
Lot Dimensions 50X140
Property Description
Location
State FL
County Lake
Community Bella Collina West Sub
Zoning PUD
Rooms
Other Rooms Bonus Room, Loft
Interior
Interior Features Eat-in Kitchen, High Ceilings, Kitchen/Family Room Combo, Living Room/Dining Room Combo, Open Floorplan, Primary Bedroom Main Floor, Split Bedroom, Walk-In Closet(s), Window Treatments
Heating Electric
Cooling Central Air
Flooring Ceramic Tile, Luxury Vinyl
Fireplace false
Appliance Built-In Oven, Convection Oven, Cooktop, Dishwasher, Disposal, Gas Water Heater, Range Hood, Tankless Water Heater
Laundry Inside, Laundry Room
Exterior
Exterior Feature Irrigation System, Lighting, Outdoor Grill, Private Mailbox, Rain Gutters, Sidewalk, Sliding Doors
Garage Driveway, Garage Door Opener
Garage Spaces 2.0
Fence Other
Pool Heated, In Ground
Community Features Buyer Approval Required, Clubhouse, Deed Restrictions, Dog Park, Fitness Center, Gated Community - Guard, Golf Carts OK, Golf, Irrigation-Reclaimed Water, Park, Playground, Pool, Restaurant, Sidewalks, Tennis Courts
Utilities Available BB/HS Internet Available, Cable Available, Electricity Connected, Natural Gas Connected, Public, Sewer Available, Sewer Connected, Water Connected
Amenities Available Cable TV, Clubhouse, Elevator(s), Fitness Center, Gated, Golf Course, Maintenance, Optional Additional Fees, Park, Pickleball Court(s), Playground, Pool, Recreation Facilities, Sauna, Security, Spa/Hot Tub, Storage, Tennis Court(s), Trail(s)
Waterfront false
Water Access Yes
Water Access Desc Lake
View Golf Course, Pool
Roof Type Tile
Porch Covered, Patio
Attached Garage true
Garage true
Private Pool Yes
Building
Lot Description On Golf Course, Sidewalk
Entry Level Two
Foundation Slab
Lot Size Range 0 to less than 1/4
Builder Name Dream Finders Homes
Sewer Public Sewer
Water Public
Architectural Style Contemporary, Florida, Mid-Century Modern
Structure Type Block,Stone,Stucco
New Construction false
Schools
Elementary Schools Grassy Lake Elementary
Middle Schools East Ridge Middle
High Schools Lake Minneola High
Others
Pets Allowed Yes
HOA Fee Include Guard - 24 Hour,Cable TV,Common Area Taxes,Pool,Escrow Reserves Fund,Gas,Internet,Maintenance Grounds,Security
Senior Community No
Ownership Fee Simple
Monthly Total Fees $811
Acceptable Financing Cash, Conventional, VA Loan
Membership Fee Required Required
Listing Terms Cash, Conventional, VA Loan
Special Listing Condition None


"My job is to find and attract mastery-based agents to the office, protect the culture, and make sure everyone is happy! "







