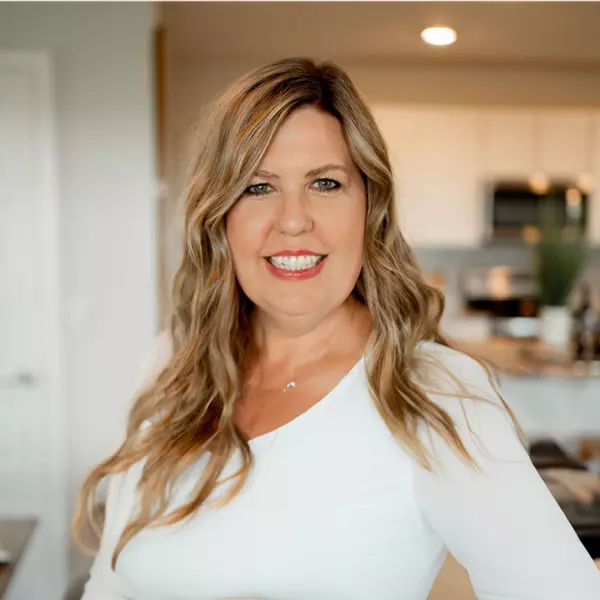
3 Beds
2 Baths
1,576 SqFt
3 Beds
2 Baths
1,576 SqFt
Key Details
Property Type Single Family Home
Sub Type Single Family Residence
Listing Status Active
Purchase Type For Sale
Square Footage 1,576 sqft
Price per Sqft $315
Subdivision Lake St George South Unit Iv
MLS Listing ID T3544560
Bedrooms 3
Full Baths 2
HOA Fees $210/ann
HOA Y/N Yes
Originating Board Stellar MLS
Year Built 1987
Annual Tax Amount $6,176
Lot Size 9,583 Sqft
Acres 0.22
Property Description
When you enter the home you will notice beautiful flooring, living dining combo and separate kitchen with space for a table. Off of the garage is the bonus room perfect for office or game room with its own air condition and heat.
One or more of photos have been virtually staged
Location
State FL
County Pinellas
Community Lake St George South Unit Iv
Zoning RPD-7.5
Rooms
Other Rooms Bonus Room
Interior
Interior Features Ceiling Fans(s), Living Room/Dining Room Combo, Open Floorplan
Heating Solar
Cooling Central Air
Flooring Brick, Laminate, Tile
Furnishings Unfurnished
Fireplace true
Appliance Dishwasher, Disposal, Electric Water Heater, Microwave, Refrigerator
Laundry In Garage
Exterior
Exterior Feature Private Mailbox
Garage Off Street
Garage Spaces 2.0
Fence Fenced
Pool Heated, In Ground
Utilities Available Cable Available, Electricity Available, Phone Available, Public, Sewer Available, Solar
Waterfront false
View Trees/Woods
Roof Type Shingle
Porch Covered, Deck, Screened
Attached Garage true
Garage true
Private Pool Yes
Building
Lot Description Corner Lot, Sidewalk, Street Dead-End, Paved
Entry Level One
Foundation Slab
Lot Size Range 0 to less than 1/4
Sewer Public Sewer
Water Public
Structure Type Stucco
New Construction false
Others
Pets Allowed Cats OK, Dogs OK
Senior Community No
Ownership Fee Simple
Monthly Total Fees $17
Acceptable Financing Cash, Conventional, FHA, VA Loan
Membership Fee Required Required
Listing Terms Cash, Conventional, FHA, VA Loan
Special Listing Condition None


"My job is to find and attract mastery-based agents to the office, protect the culture, and make sure everyone is happy! "







