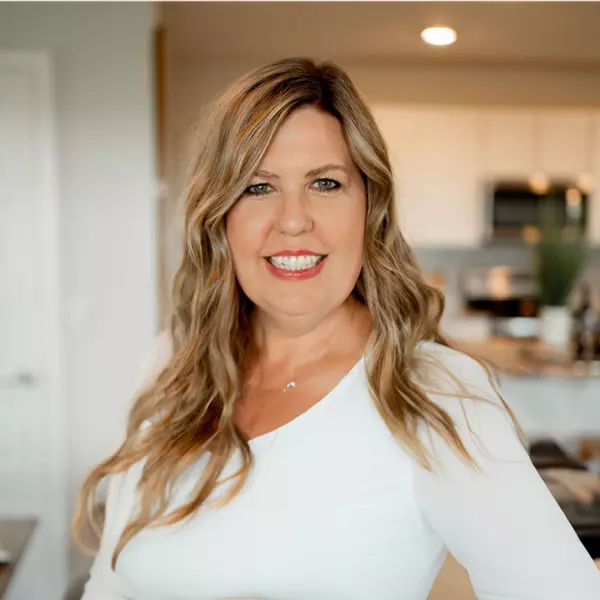
3 Beds
2 Baths
1,906 SqFt
3 Beds
2 Baths
1,906 SqFt
Key Details
Property Type Single Family Home
Sub Type Single Family Residence
Listing Status Active
Purchase Type For Sale
Square Footage 1,906 sqft
Price per Sqft $236
Subdivision Indian Hills Unit 7
MLS Listing ID O6232119
Bedrooms 3
Full Baths 2
HOA Fees $30/ann
HOA Y/N Yes
Originating Board Stellar MLS
Year Built 1971
Annual Tax Amount $1,449
Lot Size 8,276 Sqft
Acres 0.19
Lot Dimensions 75x1 61x102x116
Property Description
Home has been upgraded with the following items:
2002 Replumbed with CPVC
2013 Rheem 3 Ton A/C condensing unit
2016 Gas furnace and exterior of home painted
2018 Owens-Corning architectural shingles
2020 Updated soffits
2021 New Freon A/C pipes
2022 Rheem gas water heater
2023 Replaced 3 Breaker Panels and wiring interior and exterior with alumicon connectors on all outlets, fixtures and switches
2024 New garbage disposal plus freshly painted hallway, master and guest rooms
This community offers a playground, basketball, walking trails and more.
Nearby county library, restaurants and shopping.
Call Today to Schedule Your Private Tour
Location
State FL
County Seminole
Community Indian Hills Unit 7
Zoning R-1A
Rooms
Other Rooms Family Room, Florida Room
Interior
Interior Features Ceiling Fans(s), Chair Rail, Kitchen/Family Room Combo, Living Room/Dining Room Combo, Skylight(s), Thermostat, Walk-In Closet(s)
Heating Central, Exhaust Fan, Natural Gas
Cooling Central Air
Flooring Hardwood, Laminate, Luxury Vinyl, Tile, Wood
Furnishings Unfurnished
Fireplace false
Appliance Convection Oven, Dishwasher, Disposal, Exhaust Fan, Gas Water Heater, Range, Range Hood, Refrigerator
Laundry Electric Dryer Hookup, In Garage
Exterior
Exterior Feature Rain Gutters, Sidewalk, Sliding Doors
Garage Garage Door Opener, Off Street
Garage Spaces 2.0
Fence Fenced
Pool In Ground, Tile
Community Features Park, Playground, Sidewalks
Utilities Available Cable Connected, Natural Gas Available, Natural Gas Connected, Public, Street Lights, Water Connected
Amenities Available Basketball Court, Park, Playground, Trail(s)
Waterfront false
View Pool
Roof Type Shingle
Porch Enclosed, Porch, Rear Porch
Attached Garage true
Garage true
Private Pool Yes
Building
Lot Description Cul-De-Sac, In County, Landscaped, Oversized Lot, Sidewalk, Street Dead-End, Paved
Story 1
Entry Level One
Foundation Slab
Lot Size Range 0 to less than 1/4
Sewer Public Sewer
Water Public
Architectural Style Ranch
Structure Type Block,Concrete,Stone
New Construction false
Schools
Elementary Schools English Estates Elementary
Middle Schools South Seminole Middle
High Schools Lake Howell High
Others
Pets Allowed Yes
Senior Community No
Ownership Fee Simple
Monthly Total Fees $2
Acceptable Financing Cash, Conventional, FHA, VA Loan
Membership Fee Required Optional
Listing Terms Cash, Conventional, FHA, VA Loan
Special Listing Condition None


"My job is to find and attract mastery-based agents to the office, protect the culture, and make sure everyone is happy! "







