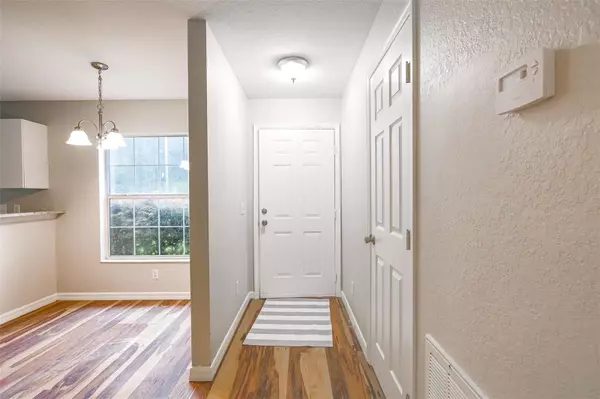3 Beds
2 Baths
1,148 SqFt
3 Beds
2 Baths
1,148 SqFt
Key Details
Property Type Single Family Home
Sub Type Single Family Residence
Listing Status Pending
Purchase Type For Sale
Square Footage 1,148 sqft
Price per Sqft $195
Subdivision Belleview Heights Estate
MLS Listing ID OM683409
Bedrooms 3
Full Baths 2
HOA Y/N No
Originating Board Stellar MLS
Year Built 2005
Annual Tax Amount $2,584
Lot Size 10,454 Sqft
Acres 0.24
Property Description
The entire house and garage received a fresh coat of two-tone paint in July 2024. The kitchen has been modernized with a new dishwasher and stove/oven, installed in July 2024.
Enjoy the nearby attractions including Dragon Flower Winery, multiple golf courses like Spruce Creek Golf & Country Club, Eagle Ridge Golf Club, Stonecrest Golf Club, and The Links at Spruce Creek South. For entertainment, Morgan's Music Junction offers live music, while The Villages and Ocala are just a short drive away, offering shopping, dining, and additional amenities.
Location
State FL
County Marion
Community Belleview Heights Estate
Zoning R1
Interior
Interior Features Ceiling Fans(s)
Heating Central, Electric
Cooling Central Air
Flooring Laminate, Tile
Fireplace false
Appliance Dishwasher, Electric Water Heater, Microwave, Range, Refrigerator
Laundry Inside
Exterior
Exterior Feature Sidewalk, Sliding Doors
Garage Spaces 1.0
Utilities Available Electricity Connected
Roof Type Shingle
Attached Garage true
Garage true
Private Pool No
Building
Entry Level One
Foundation Slab
Lot Size Range 0 to less than 1/4
Sewer Septic Tank
Water Well
Structure Type Block,Stucco
New Construction false
Others
Senior Community No
Ownership Fee Simple
Acceptable Financing Cash, Conventional, FHA, USDA Loan, VA Loan
Listing Terms Cash, Conventional, FHA, USDA Loan, VA Loan
Special Listing Condition None

"My job is to find and attract mastery-based agents to the office, protect the culture, and make sure everyone is happy! "







