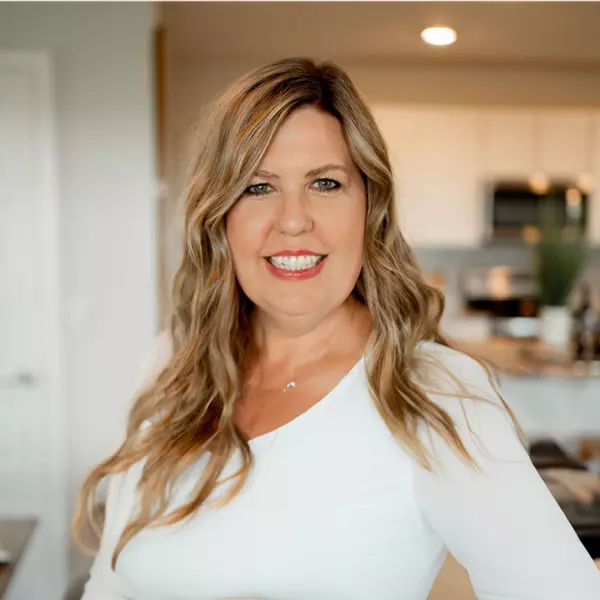
4 Beds
3 Baths
1,750 SqFt
4 Beds
3 Baths
1,750 SqFt
Key Details
Property Type Single Family Home
Sub Type Single Family Residence
Listing Status Active
Purchase Type For Sale
Square Footage 1,750 sqft
Price per Sqft $457
Subdivision Keystone Park
MLS Listing ID O6226252
Bedrooms 4
Full Baths 2
Half Baths 1
HOA Y/N No
Originating Board Stellar MLS
Year Built 1995
Annual Tax Amount $5,715
Lot Size 0.880 Acres
Acres 0.88
Property Description
Don't let the old key west pink exterior paint job fool you, the interior of this home has been completely renovated with porcelain tile, bamboo floors, hurricane impact windows and doors, LED flush mount lighting, matching granite counter tops in the kitchen and bathrooms, all wood cabinets, brand new A/C (2022), new roof (2022), structured wiring (Cat 6 internet and coaxial cable in every room) and much more. 4 bedrooms, central living room with gorgeous open kitchen and dinette, formal dining room, 2.5 bathrooms, 2 car garage with and a large 2 car carport. Modern floor plan with Master Bedroom on opposing side of home away from bedrooms 2, 3, and 4.
Rent the house for income while your development project comes to fruition.
Location
State FL
County Pasco
Community Keystone Park
Zoning R1
Interior
Interior Features Ceiling Fans(s), Eat-in Kitchen, Kitchen/Family Room Combo, Smart Home, Solid Surface Counters, Thermostat, Walk-In Closet(s)
Heating Central, Electric, Heat Pump
Cooling Central Air
Flooring Tile, Wood
Furnishings Unfurnished
Fireplace false
Appliance None
Laundry In Garage
Exterior
Exterior Feature Other
Garage Spaces 2.0
Utilities Available BB/HS Internet Available, Fiber Optics, Water Connected
Waterfront false
Roof Type Shingle
Attached Garage true
Garage true
Private Pool No
Building
Story 1
Entry Level One
Foundation Slab
Lot Size Range 1/2 to less than 1
Sewer Septic Tank
Water Well
Structure Type Block
New Construction false
Others
Pets Allowed Yes
Senior Community Yes
Ownership Fee Simple
Special Listing Condition None


"My job is to find and attract mastery-based agents to the office, protect the culture, and make sure everyone is happy! "







