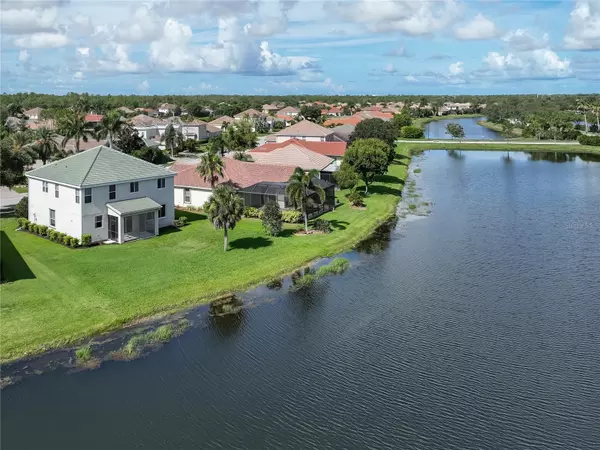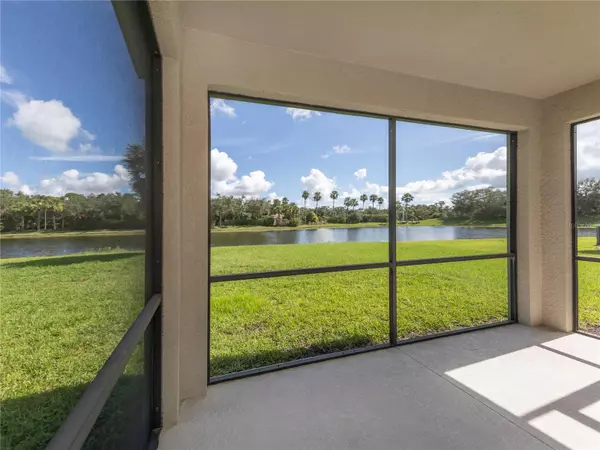4 Beds
4 Baths
2,930 SqFt
4 Beds
4 Baths
2,930 SqFt
Key Details
Property Type Single Family Home
Sub Type Single Family Residence
Listing Status Active
Purchase Type For Sale
Square Footage 2,930 sqft
Price per Sqft $179
Subdivision Stoneybrook At Venice
MLS Listing ID N6133523
Bedrooms 4
Full Baths 3
Half Baths 1
HOA Fees $622/qua
HOA Y/N Yes
Originating Board Stellar MLS
Year Built 2006
Annual Tax Amount $4,048
Lot Size 8,712 Sqft
Acres 0.2
Property Description
Plenty of room in this spacious 2,930 sq ft, 2 story home for everyone and then some.
If your family needs more room, this is the house for you. Where else can you find an oversized primary suite and three other bedrooms with three full baths all on one floor?
This amazing family home is located in the family-oriented community of Stoneybrook of Venice. Stepping through this spacious and soaring entryway into the great room you'll have a sense of just how much room this nearly 3,000 sq. ft. home has. The great room transitions to the large kitchen and dining/family room. The kitchen has plenty of countertop space and a coffee bar-desk nook. The main floor is complete with a half bath, laundry room and 2 car garage. Before you head up to the second floor be sure to check out the convenient storage space area under the stairs. The oversized primary suite on the second floor has an extra wing that could serve as a nursery or office space and two of the largest walk in closets you've ever seen. The suite also has an en-suite bathroom that features dual vanities, a garden tub and a separate step-in shower. In addition to the primary suite the upstairs has three other bedrooms and two more full bathrooms. One of these bedrooms has twin murphy beds and built in shelving. This oversized home would work for a single large family or a blended multi-generational one. Beautiful water views everywhere you look, yet located in an X Flood Zone
The Stoneybrook at Venice community include a community center, a 24-hr fitness center, resort-style pool, kid's splash pool, playgrounds, gazebo, lighted tennis courts, sand volleyball courts, an in-line skating rink and pickle ball, basketball and shuffleboard courts.
Sarasota County A rated public schools, private and charter schools all close by. Quick access to I-75. and yet just minutes drive on to the Island of Venice with a downtown shopping & dining district and miles of beautiful beaches. Low HOA fee includes cable television, manned guard gate, and water for the outside sprinkler and irrigation system. Schedule your showing today.
Location
State FL
County Sarasota
Community Stoneybrook At Venice
Zoning RSF1
Interior
Interior Features High Ceilings, Open Floorplan
Heating Electric
Cooling Central Air, Mini-Split Unit(s)
Flooring Carpet, Tile
Furnishings Unfurnished
Fireplace false
Appliance Dishwasher, Disposal, Ice Maker, Microwave
Laundry Electric Dryer Hookup, Inside, Washer Hookup
Exterior
Exterior Feature Hurricane Shutters, Private Mailbox
Garage Spaces 2.0
Community Features Buyer Approval Required, Clubhouse, Deed Restrictions, Dog Park, Fitness Center, Gated Community - Guard, Golf Carts OK, Irrigation-Reclaimed Water, Park, Playground, Pool
Utilities Available Cable Connected, Electricity Connected, Water Connected
Amenities Available Basketball Court, Clubhouse, Fitness Center, Gated, Lobby Key Required, Pickleball Court(s), Playground, Pool, Recreation Facilities, Security, Tennis Court(s), Trail(s), Wheelchair Access
Waterfront Description Creek
View Y/N Yes
Water Access Yes
Water Access Desc Lake
View Water
Roof Type Tile
Porch Rear Porch, Screened
Attached Garage true
Garage true
Private Pool No
Building
Lot Description Cleared, In County, Landscaped, Level
Story 2
Entry Level Two
Foundation Block
Lot Size Range 0 to less than 1/4
Builder Name LENNAR
Sewer Public Sewer
Water Public
Structure Type Block
New Construction false
Schools
Elementary Schools Taylor Ranch Elementary
Middle Schools Venice Area Middle
High Schools Venice Senior High
Others
Pets Allowed Cats OK, Dogs OK
HOA Fee Include Cable TV,Pool
Senior Community No
Pet Size Extra Large (101+ Lbs.)
Ownership Fee Simple
Monthly Total Fees $207
Acceptable Financing Cash, Conventional
Membership Fee Required Required
Listing Terms Cash, Conventional
Special Listing Condition None

"My job is to find and attract mastery-based agents to the office, protect the culture, and make sure everyone is happy! "







