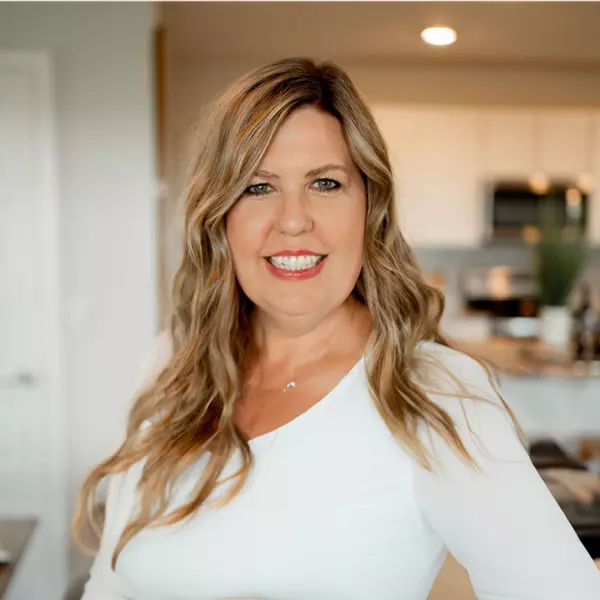
3 Beds
2 Baths
1,542 SqFt
3 Beds
2 Baths
1,542 SqFt
Key Details
Property Type Single Family Home
Sub Type Single Family Residence
Listing Status Active
Purchase Type For Sale
Square Footage 1,542 sqft
Price per Sqft $165
Subdivision Hill N Dale
MLS Listing ID T3538056
Bedrooms 3
Full Baths 2
HOA Y/N No
Originating Board Stellar MLS
Year Built 1977
Annual Tax Amount $655
Lot Size 7,840 Sqft
Acres 0.18
Property Description
Location
State FL
County Hernando
Community Hill N Dale
Zoning R
Rooms
Other Rooms Family Room, Formal Dining Room Separate
Interior
Interior Features Ceiling Fans(s), Eat-in Kitchen, Living Room/Dining Room Combo, Open Floorplan, Primary Bedroom Main Floor, Solid Wood Cabinets, Thermostat, Window Treatments
Heating Electric, Heat Pump
Cooling Central Air
Flooring Tile
Fireplace false
Appliance Dishwasher, Electric Water Heater, Range, Range Hood, Refrigerator
Laundry In Garage
Exterior
Exterior Feature Private Mailbox, Rain Gutters, Sliding Doors
Parking Features Driveway, Garage Door Opener
Garage Spaces 1.0
Fence Chain Link, Vinyl
Pool Above Ground, Pool Sweep
Utilities Available Cable Available, Cable Connected, Electricity Available, Electricity Connected, Sewer Available, Sewer Connected, Water Available, Water Connected
View Pool
Roof Type Shingle
Porch Covered, Front Porch, Patio
Attached Garage true
Garage true
Private Pool Yes
Building
Lot Description Cleared, In County, Near Public Transit, Paved
Story 1
Entry Level One
Foundation Slab
Lot Size Range 0 to less than 1/4
Sewer Public Sewer
Water Public
Architectural Style Contemporary
Structure Type Block,Stucco
New Construction false
Others
Senior Community No
Ownership Fee Simple
Acceptable Financing Cash, Conventional, FHA
Listing Terms Cash, Conventional, FHA
Special Listing Condition None


"My job is to find and attract mastery-based agents to the office, protect the culture, and make sure everyone is happy! "







