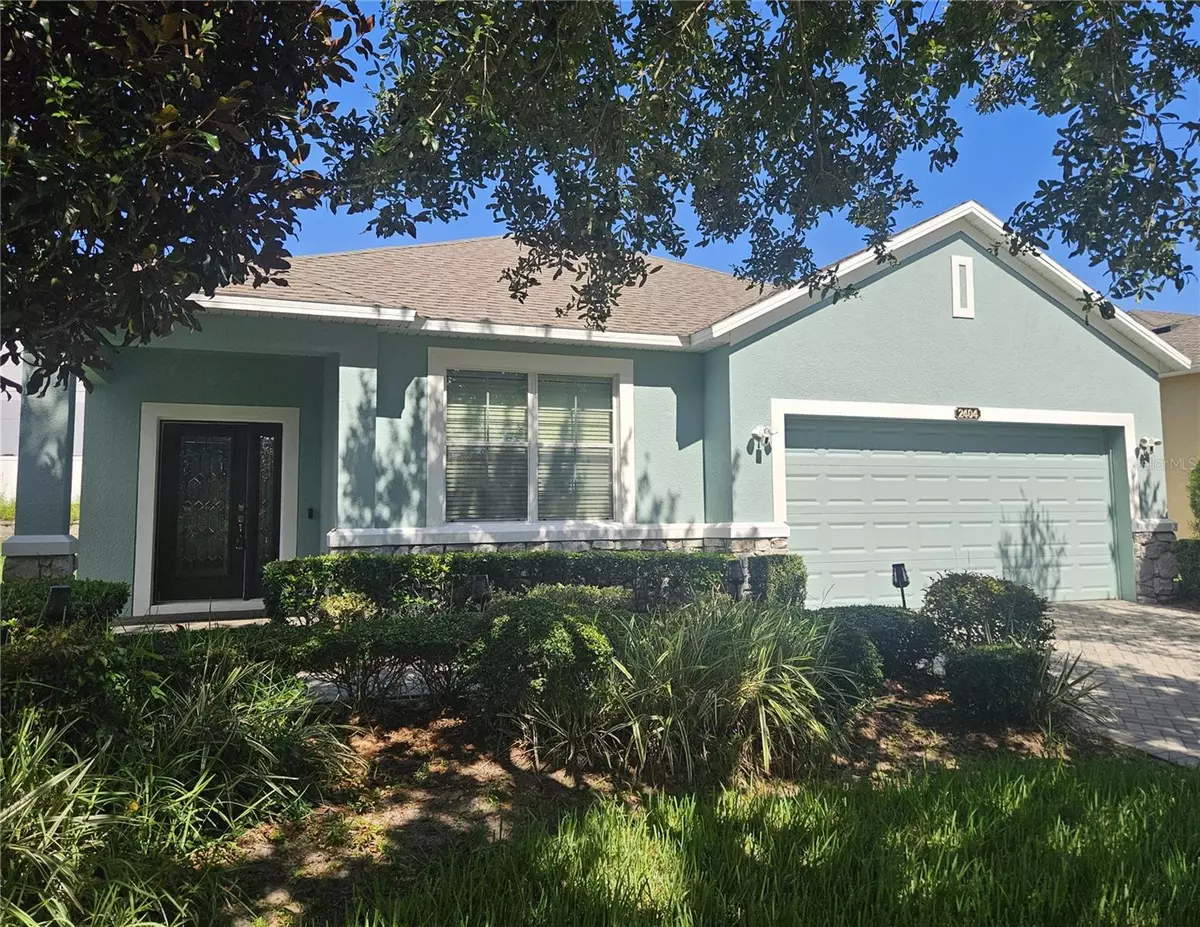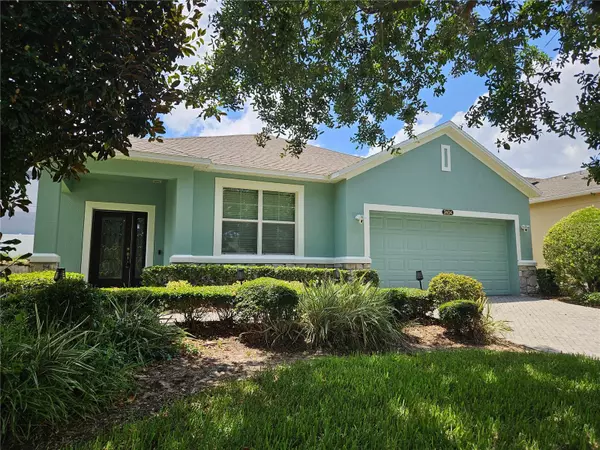4 Beds
2 Baths
2,092 SqFt
4 Beds
2 Baths
2,092 SqFt
Key Details
Property Type Single Family Home
Sub Type Single Family Residence
Listing Status Active
Purchase Type For Sale
Square Footage 2,092 sqft
Price per Sqft $215
Subdivision Lake Heiniger Estates
MLS Listing ID R4908027
Bedrooms 4
Full Baths 2
HOA Fees $215/qua
HOA Y/N Yes
Originating Board Stellar MLS
Year Built 2014
Annual Tax Amount $3,567
Lot Size 9,147 Sqft
Acres 0.21
Property Description
Discover the perfect blend of modern comfort and energy efficiency in this stunning one-story single family home, built in 2014. With 4 spacious bedrooms and 2 well-appointed bathrooms, this home offers ample space for families of all sizes. The property boasts owner-purchased solar panels, providing substantial energy savings and reducing your carbon footprint. Located in a great neighborhood, this home offers easy access to local amenities, shopping, and restaurants. Enjoy a bright and airy living space, a modern kitchen with stainless steel appliances, a luxurious master suite, and beautifully landscaped front yards. Don't miss the opportunity to make this your dream home!
Location
State FL
County Orange
Community Lake Heiniger Estates
Zoning T
Interior
Interior Features Ceiling Fans(s), Kitchen/Family Room Combo, Primary Bedroom Main Floor, Walk-In Closet(s)
Heating Central
Cooling Central Air
Flooring Tile, Vinyl
Furnishings Unfurnished
Fireplace false
Appliance Dishwasher, Disposal, Dryer, Microwave, Range, Refrigerator, Washer
Laundry Laundry Room
Exterior
Exterior Feature Irrigation System, Lighting, Private Mailbox, Sidewalk, Sliding Doors
Parking Features Driveway
Garage Spaces 2.0
Community Features Dog Park, Playground, Sidewalks
Utilities Available Cable Available, Solar, Street Lights
Roof Type Shingle
Porch Covered, Front Porch, Rear Porch
Attached Garage true
Garage true
Private Pool No
Building
Entry Level One
Foundation Slab
Lot Size Range 0 to less than 1/4
Sewer Public Sewer
Water Public
Architectural Style Contemporary
Structure Type Block,Concrete,Stucco
New Construction false
Schools
Elementary Schools Zellwood Elem
Middle Schools Wolf Lake Middle
High Schools Apopka High
Others
Pets Allowed Yes
Senior Community No
Ownership Fee Simple
Monthly Total Fees $71
Membership Fee Required Required
Special Listing Condition None

"My job is to find and attract mastery-based agents to the office, protect the culture, and make sure everyone is happy! "







